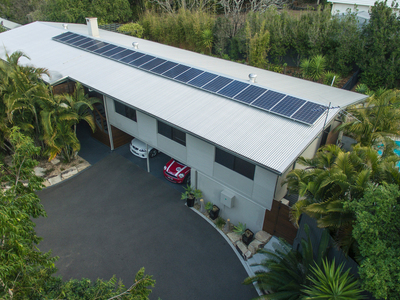Built in 1957, this Denmark Hill architecturally design home was built for entertaining. You can just imagine the guys in their suits and the ladies in their cocktail gown sipping Martinis like they were from an episode of Mad Men.
This home has everything you’ll ever need. 3 Bedrooms upstairs, 2 living areas and a study downstairs that has been used as a bedroom over the years. The living room has a fireplace for those cold Ipswich winters (not that we had much this year) and sliding doors that big the outside in from the large front verandah.
Large kitchen and separate dinning room joins the lounge area. Large laundry which are getting harder to find now days. To get through to the main bedroom you have to go through the biggest walking wardrobe in the world* ( This may or may not be true. I haven’t measured it but its pretty big. I’m sure Kim Kardashian would be happy with it.)
Inside this room, which really feels like half the house, you find a massive space for even the biggest bed, plus an ensuite as good as any you will find, with both separate bath and shower.
The second living area has sliding doors our to the front deck as well as out to rear of the house where there is another entrainment area. This room also have an internal staircase that goes down to the study/bedroom/rumpus.
Outside is a low maintenance fully landscaped garden around the entire house. The only tool you’ll really need is a blower vac. Which will give you more time to spend in the pool. Yes the resort style, in-ground pool. Also on the roof are 20 solar panel which is enough to power your own city.
Downstairs there are 2 large undercover car spaces with plenty of room to store the trailer. 2 Massive water tanks, a room for putting your garden tools in and and another for a Mancave or She Shed.
I can’t tell you how well maintained this home is. The owners have been very meticulous with maintenance on this amazing home.
This home is situated in a very quite street on the famous Denmark Hill, walking distance the Hospital which would be great for a doctor being close to work, walking distance to places like The Pumpyard Brewery, Dovetails, Ellen & Rods, Heisenberg, Arcadia, Cactus Expresso, Rafter & Rose (you starting to get my gist?) Close to schools, shop and transport.
Only 45min to the Brisbane CBD, 1 hour to the Gold Coast, and 1 hour to Toowoomba.
Contact Jason McNamara for a private inspection of this very special and private home.
- Air Conditioning
- Open Fireplace
- Reverse Cycle Air Conditioning
- Balcony
- Courtyard
- Deck
- Fully Fenced
- Outdoor Entertainment Area
- Secure Parking
- Swimming Pool - In Ground
- Alarm System
- Broadband Internet Available
- Built-in Wardrobes
- Dishwasher
- Floorboards
- Pay TV Access
- Rumpus Room
- Study
- Workshop
- Solar Panels
- Water Tank








































































