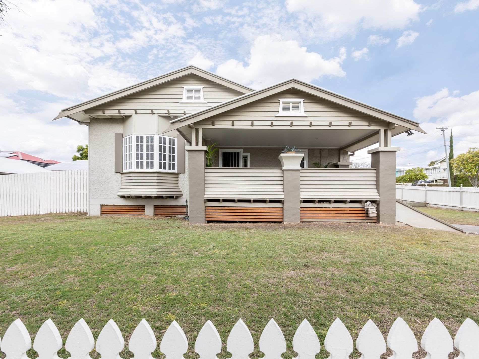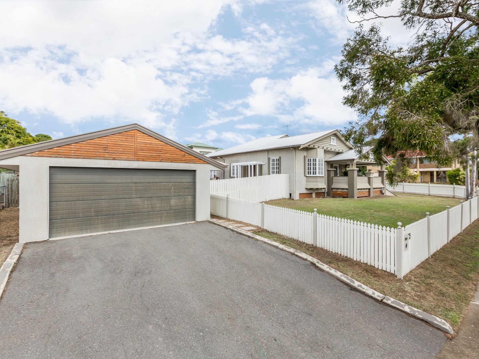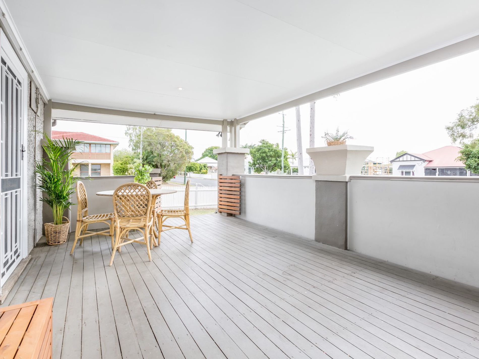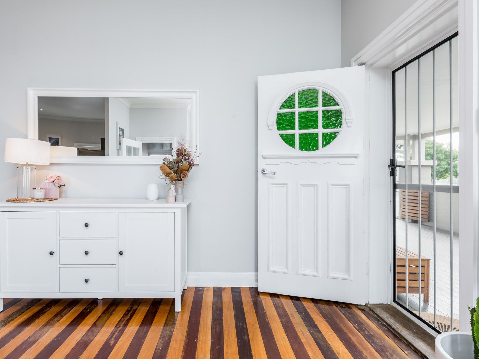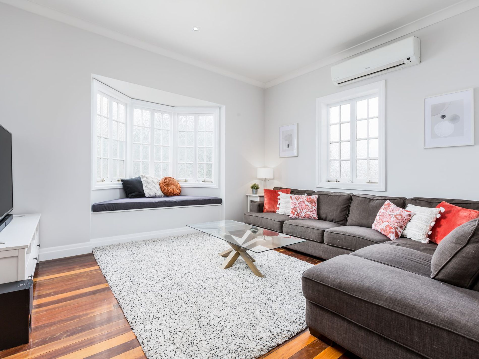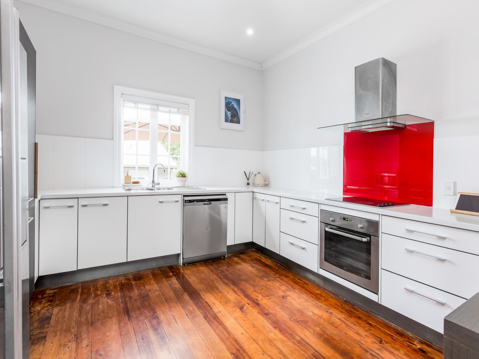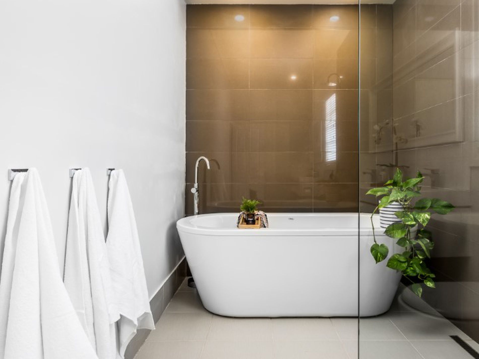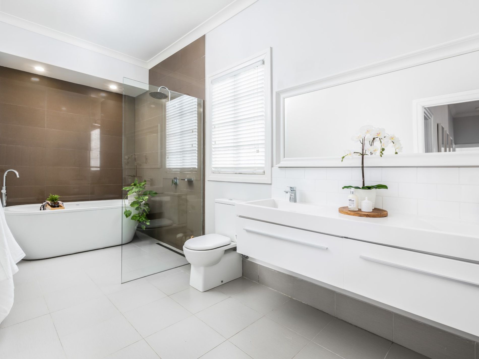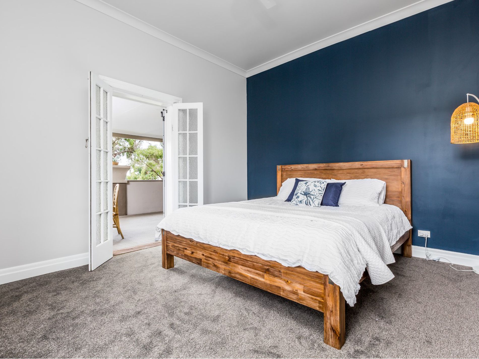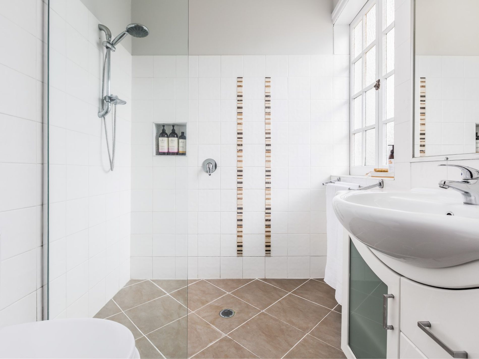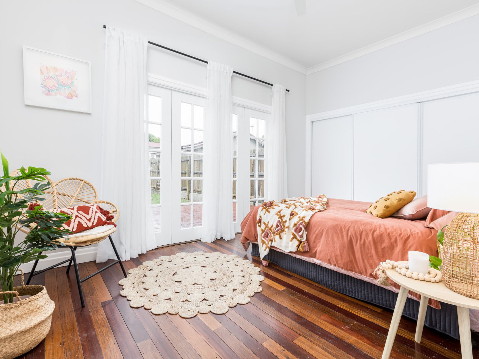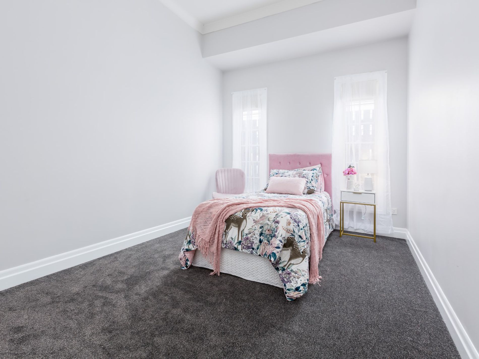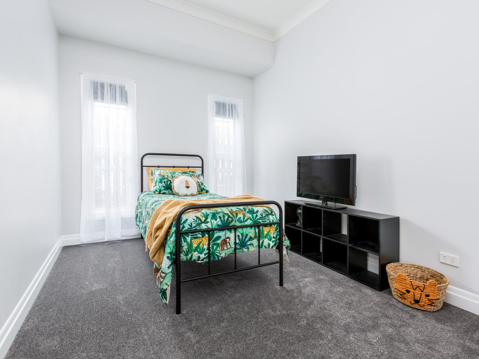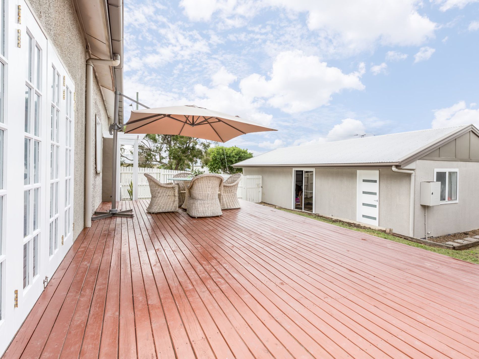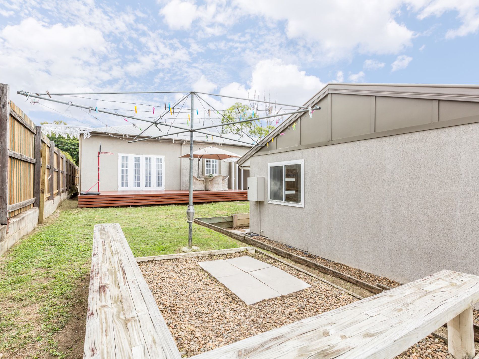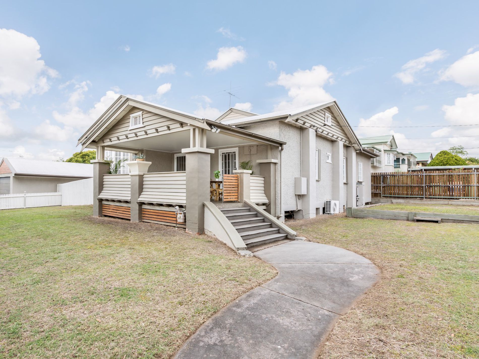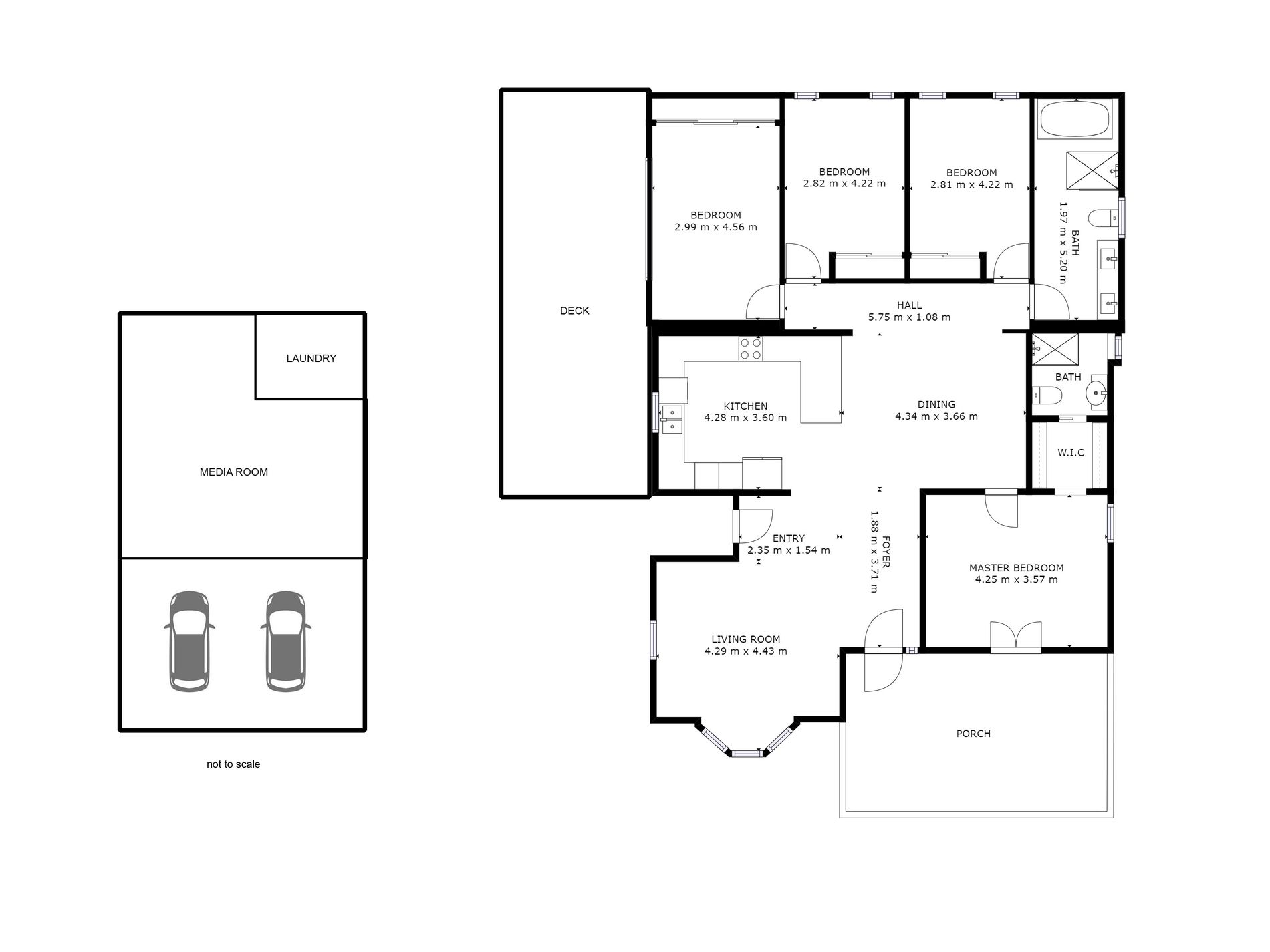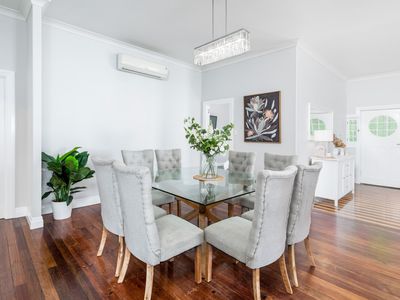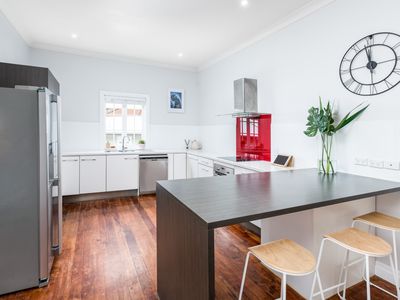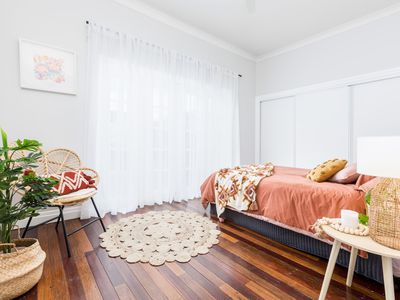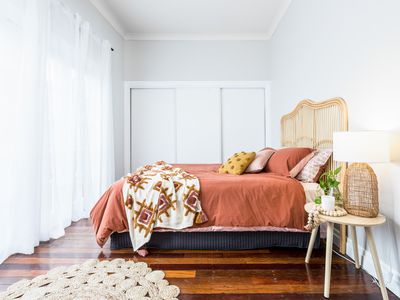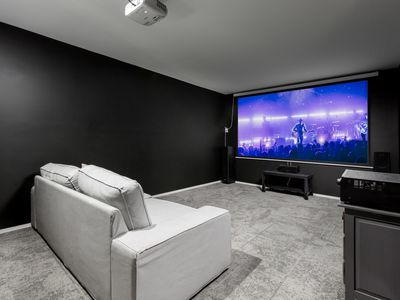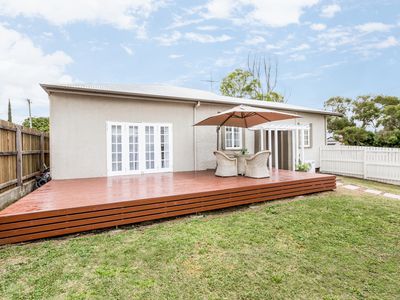Here in Ipswich we are known for our amazing heritage architecture and there is no shortage of classic Queensland style homes. But the only thing we do have a shortage of is California Bungalows. California Bungalows are very sought after and don't come along very often.
This 4 bedroom 2 Bathroom 1920's classic is a perfect example of the style. This home is well known throughout the city because of it enormous street appeal.
Although California Bungalows can be made from timber, the majority are made of brick and sometimes rendered just like this one.
This home is perfect for the buyer wanting a unique character home from the outside and modern contemporary living on the inside mixed with original features such as the stripped timber floors in the lounge room.
All bedrooms have built in wardrobes with the main having a walk-in wardrobe and ensuite. One of the bedrooms has French doors that open out onto the outdoor entertainment deck.
This home has great flow due to its open plan design. Families are going to love this home with it's media room located to the rear of the huge double car garage complete with 3 phase power. Even with the large garage and media room, there is still plenty of room for the kids to play on the 810m2 corner block.
You do not want to miss out on this property as it is a one of a kind and you'll be kicking yourself if you did.
Take the 3D tour and if you like what you see and it is in your budget, give me a call and arrange a private viewing.

