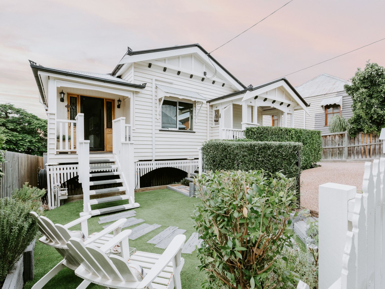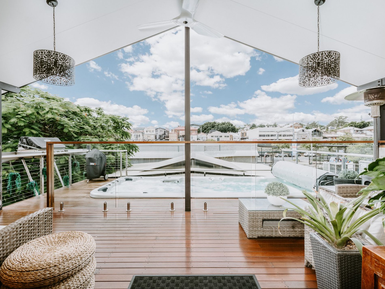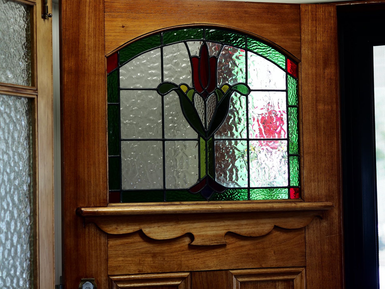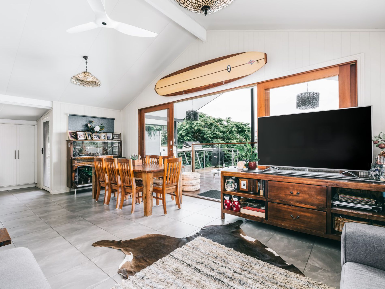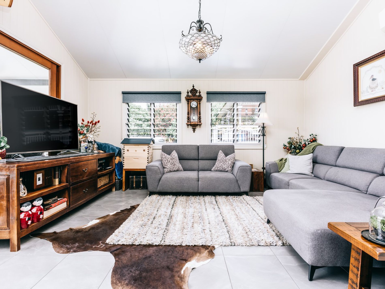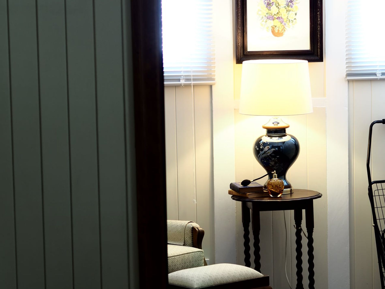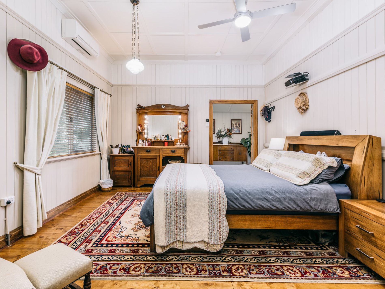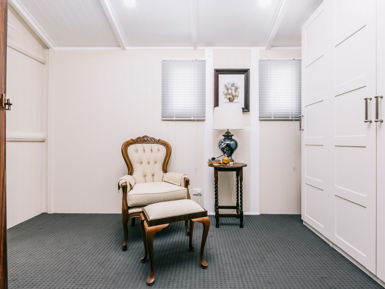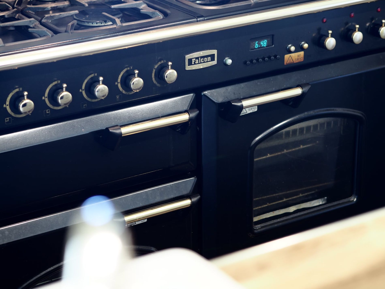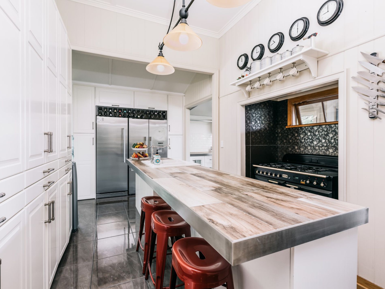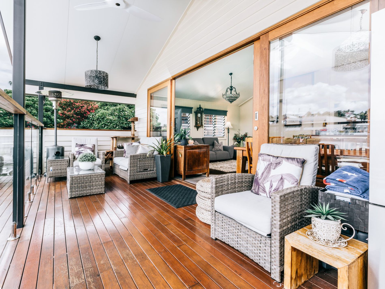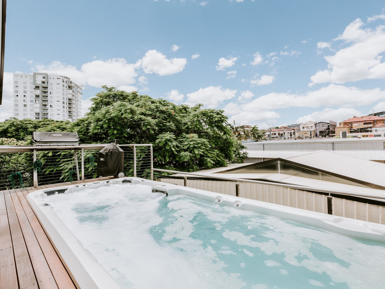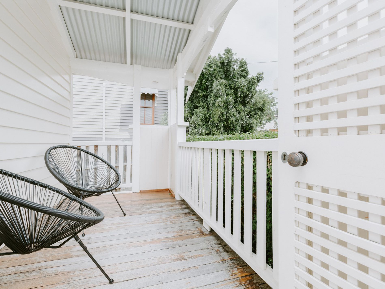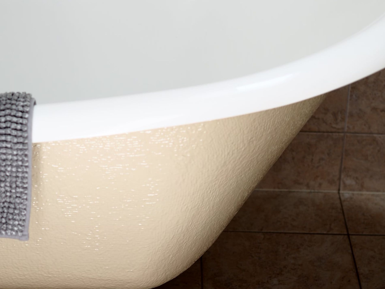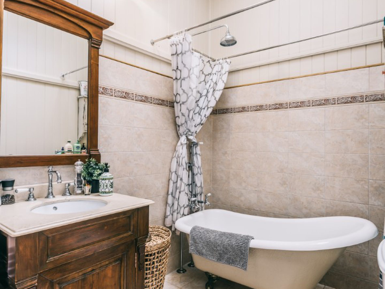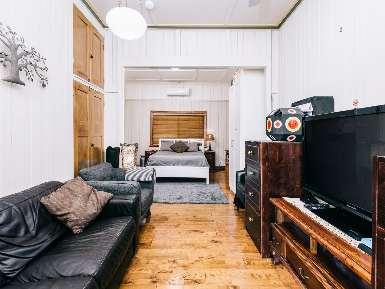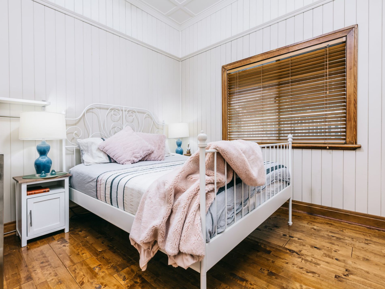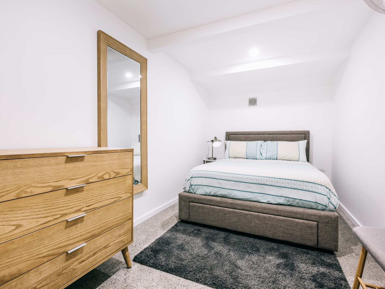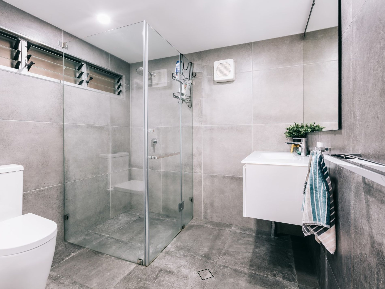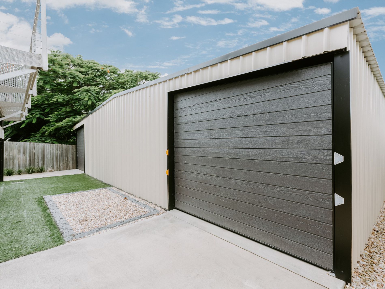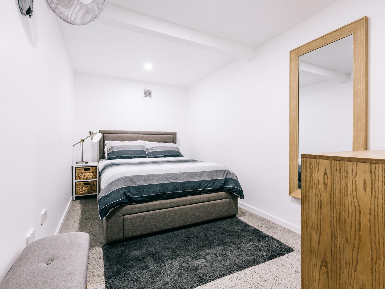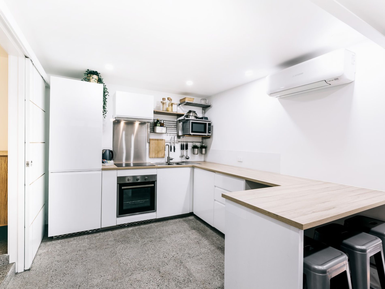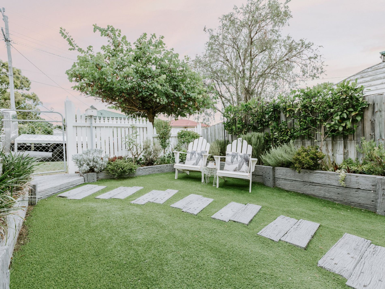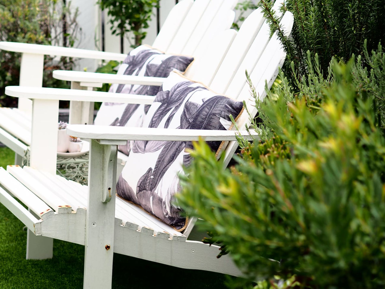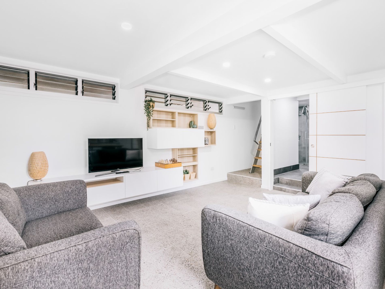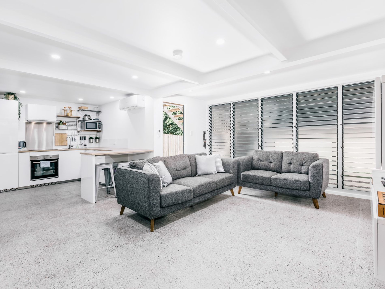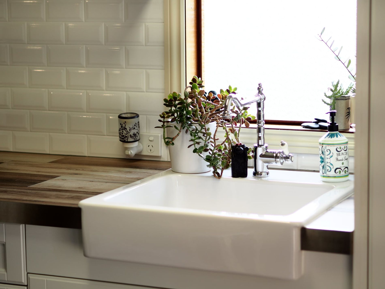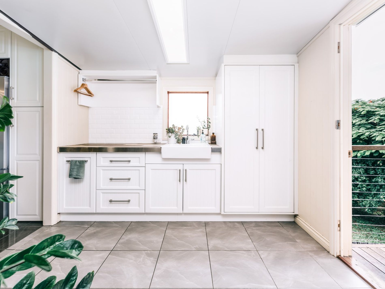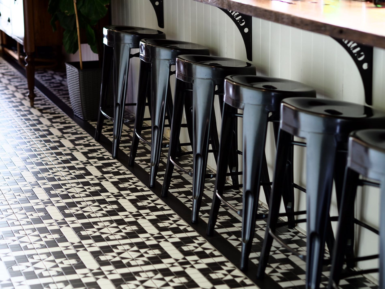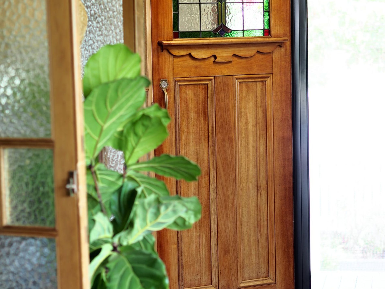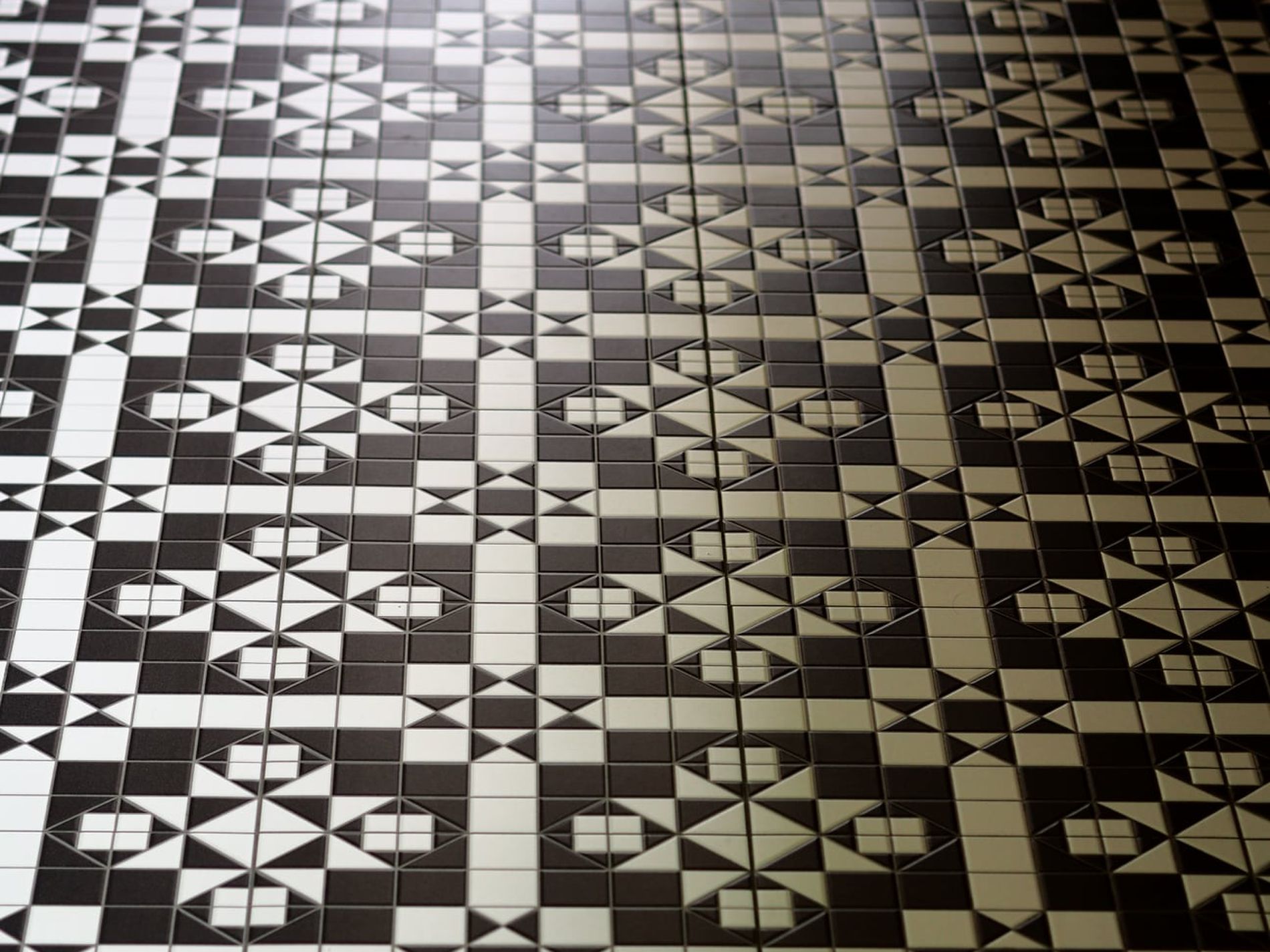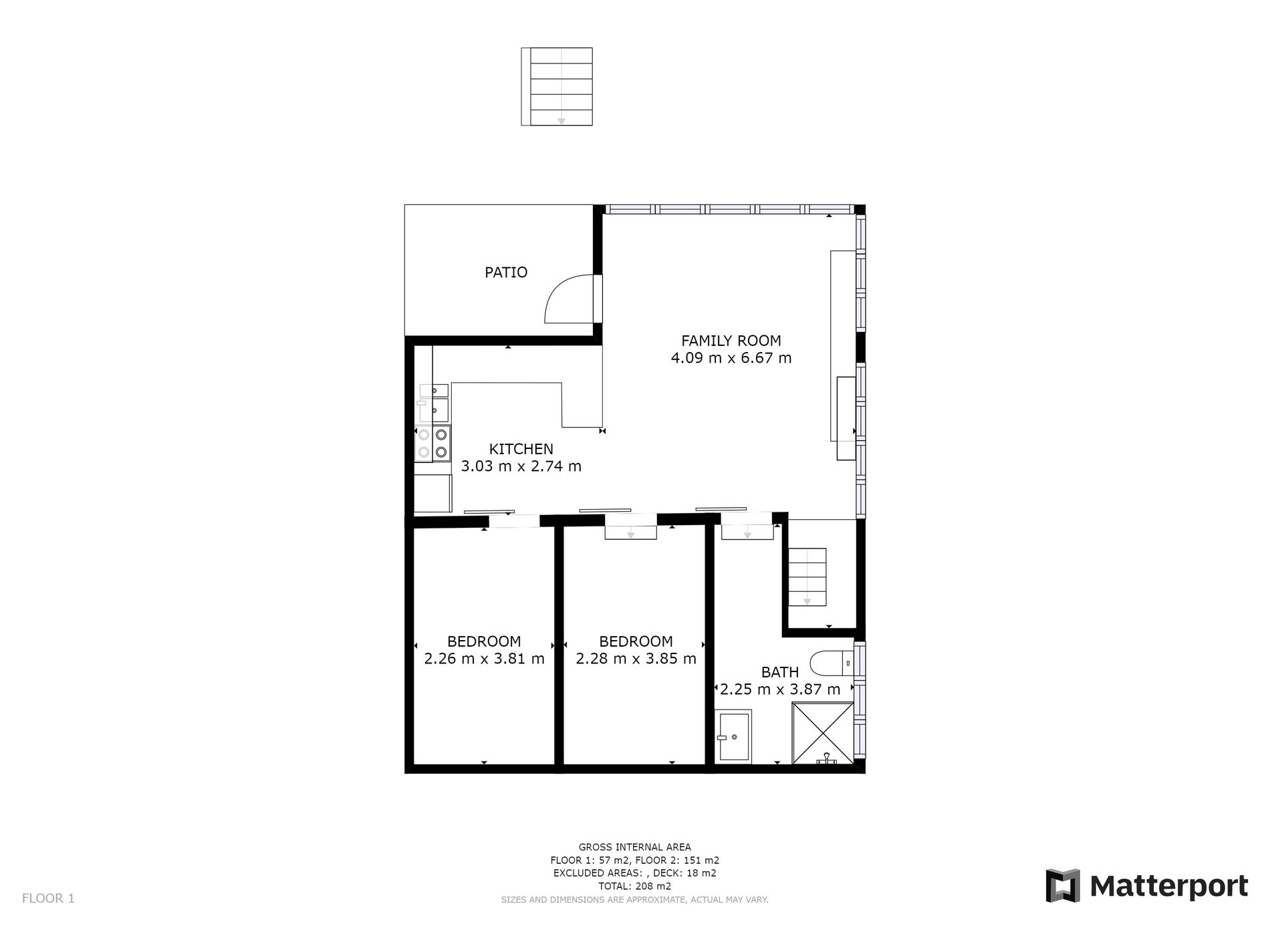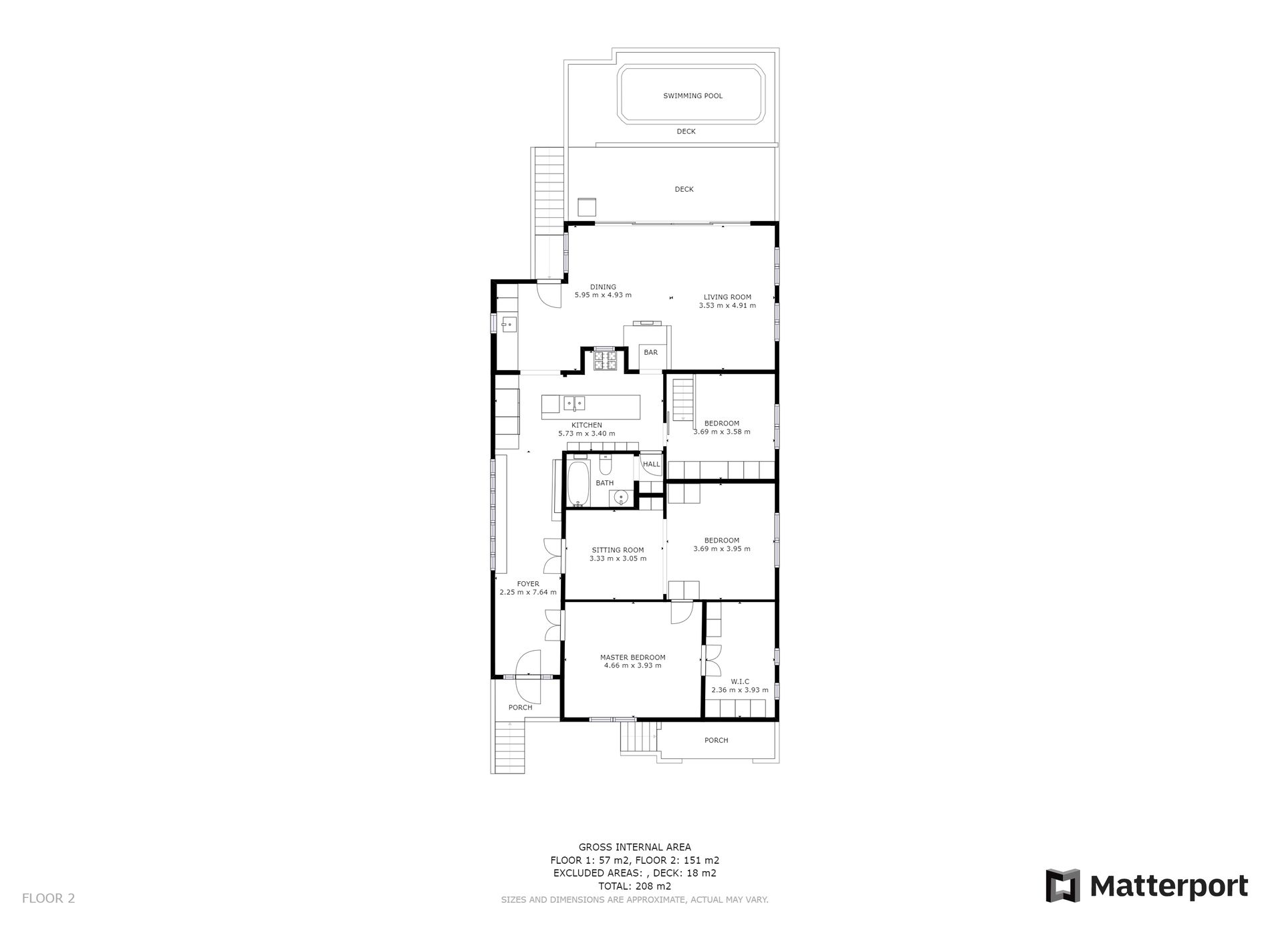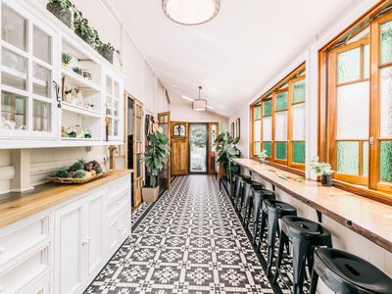Positioned a stones throw from the heart of the Ipswich CBD in historic Martin Street, this 1920's character home will surprise any visitor.
From the outside it looks like any other Ipswich 1920s style home, but the moment you walk in the door you soon learn this is a one of a kind home. Leadlight lined tiled hallway greets you leading you into the home.
On the top level are 3 large bedrooms. The master bedroom has a walk in robe/dressing room. The living room opens up the back deck entertainment area over looking the massive 6m x 2.5m swim spa with views of the Ipswich CBD and Denmark Hill.
Other features:
- 3 Bedrooms plus 2 rooms on the lower ground level.
- Built-in Stainless Steel Barbeque
- Galley style kitchen with a 3.5 metre work bench with heaps of storage..
- 'Falcon' 5 burner gas top with two separate electric ovens.
-The master bedroom includes a room ideal for baby or as a dressing room. The master features air conditioning and fan.
- Lounge room, dining room and servery for easy entertaining
- Separate front porch for a different view.
- The best laundry you've ever seen.
- High ceilings and timber floors throughout
- Downstairs is a separate area with it's own access - featuring lounge, kitchen, luxury bathroom and two individual rooms. Ideal for a studio or guest retreat
- Professionally built 4 car garage and workshop with two doors/operators and power
- Crimsafe screens
- Car Parking for further 5 cars in driveway
- Massive Solar System
Walking distance to Ipswich Grammar School, St Edmunds College, St Marys College and Primary school.
Walk to Bakehouse Steakhouse, Heisenberg, Rafter & Rose, Shoebills, and the Pumpyard Brewery.
Take the 3D Virtual Tour and if you like what you see, give me a call for a private inspection.
- Air Conditioning
- Gas Heating
- Balcony
- Courtyard
- Deck
- Fully Fenced
- Outdoor Entertainment Area
- Outside Spa
- Remote Garage
- Secure Parking
- Shed
- Swimming Pool - Above Ground
- Broadband Internet Available
- Built-in Wardrobes
- Dishwasher
- Floorboards
- Pay TV Access
- Rumpus Room
- Workshop
- Solar Panels
- Water Tank

