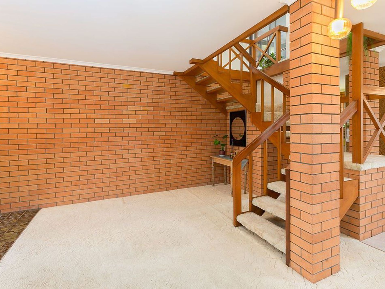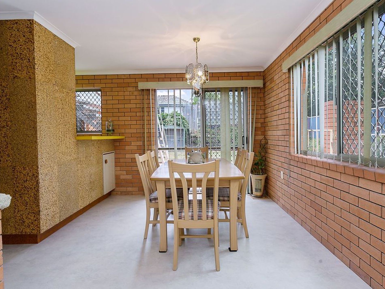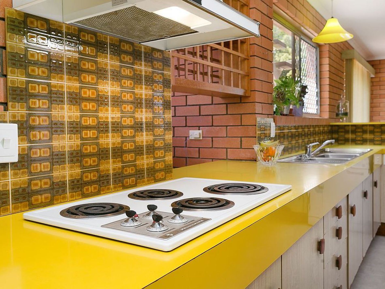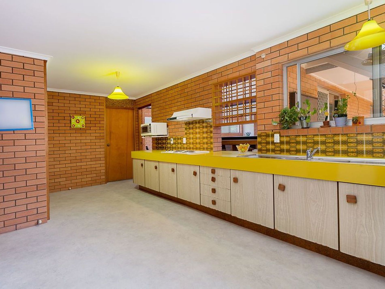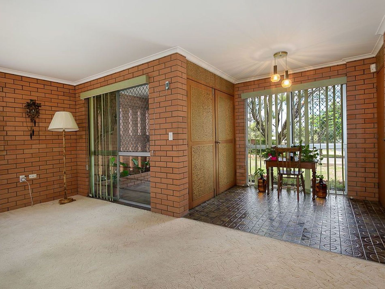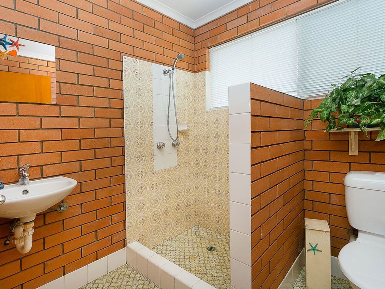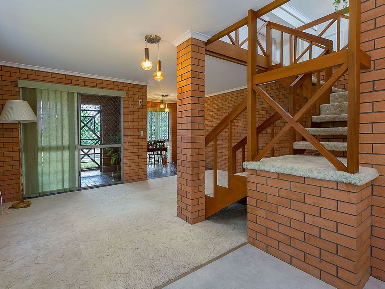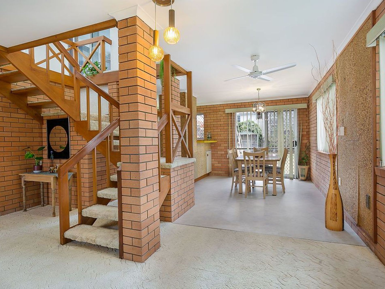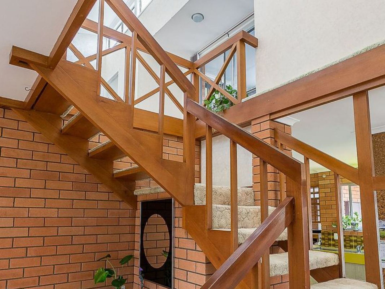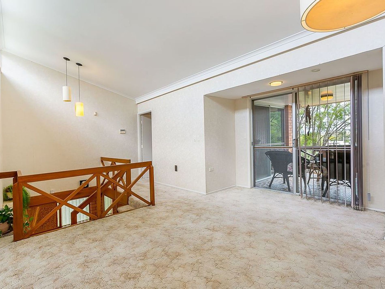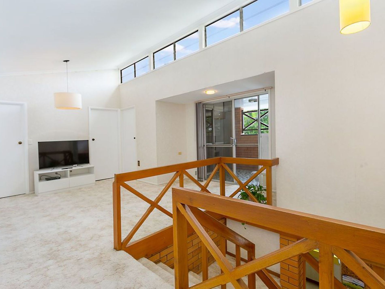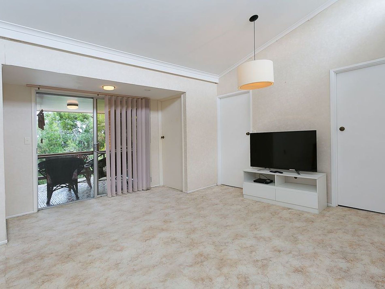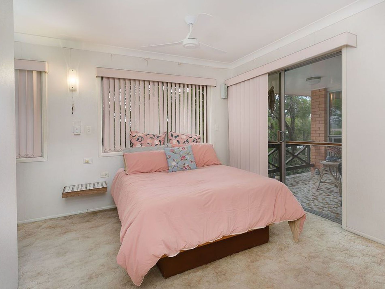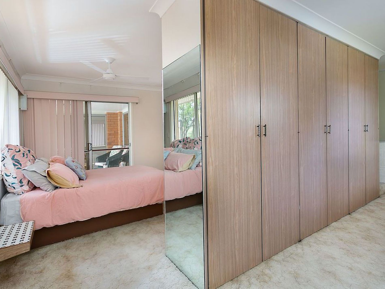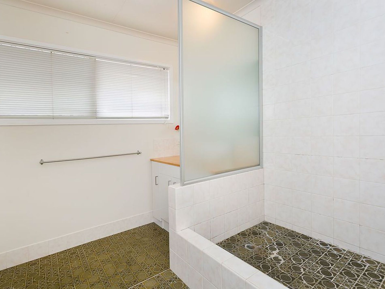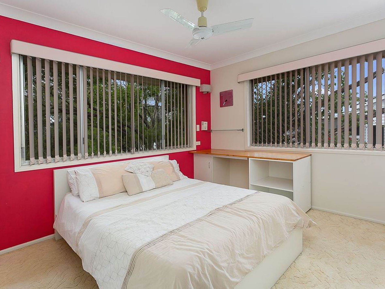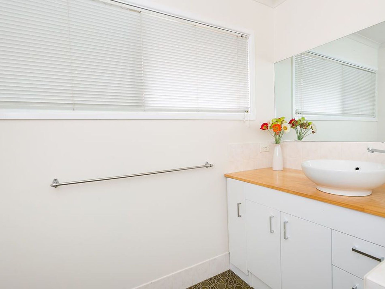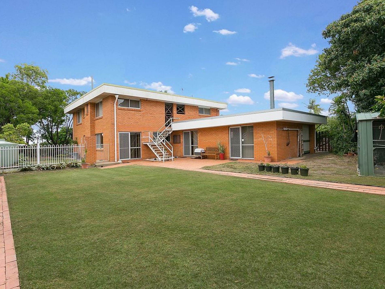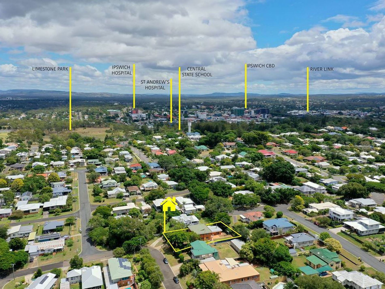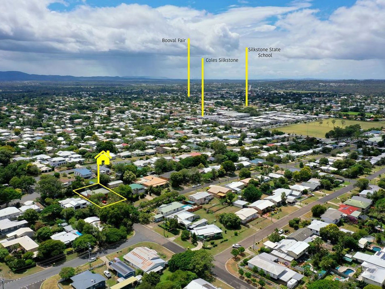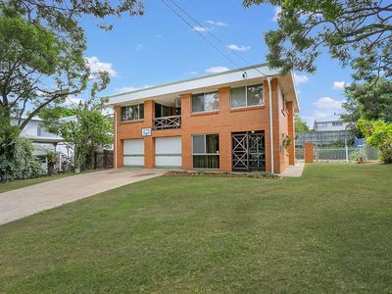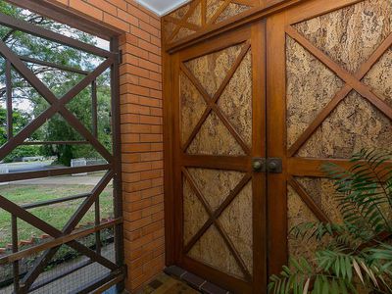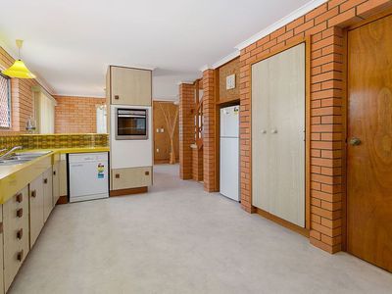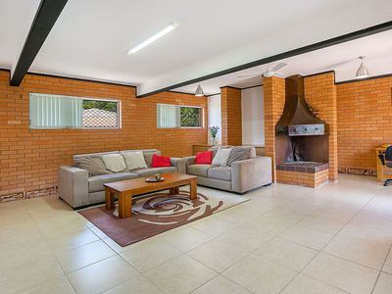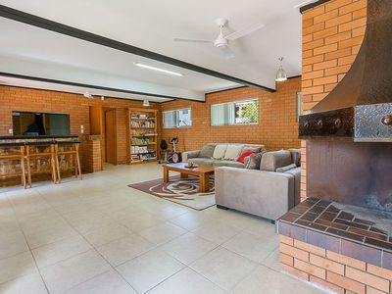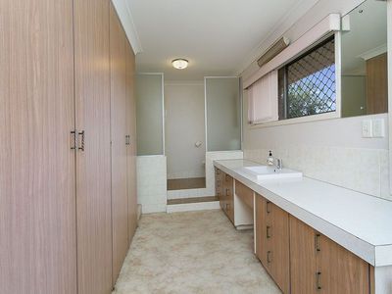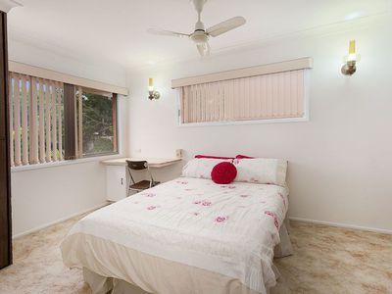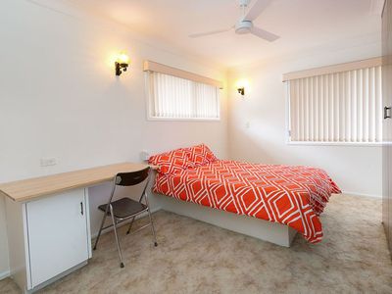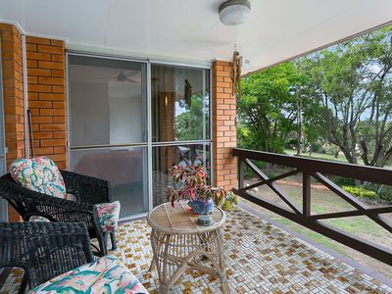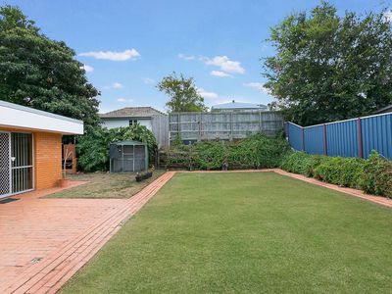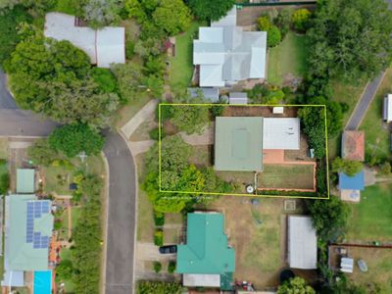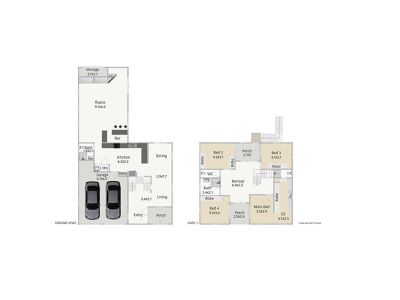Date Available: 2021-06-25
** Make Sure to watch the Video Walk-Thru **
** New Carpet coming for Main Bedroom & New Flooring in En Suite as well **
Jump in the Delorean and lets head back to the future with this time capsule of a home known as 'THE DELL'. Prepare to be impressed and amazed with the quality and history that is on offer in this huge family home! Downstairs you have a beautiful formal entry, dining space off the kitchen, large kitchen with dishwasher and a spacious lounge room, complete with bar space - there is also a complete bathroom off the kitchen as well as the laundry. Upstairs has another living area and 4 bedrooms - the main bedroom has an expansive walk-in closet that leads to the en suite and all other rooms have built in wardrobes. The front balcony is shared between the master bedroom and 2nd bedroom and the rear balcony is shared by the back two bedrooms.
The charm of the home is like someone has opened a time capsule - from the original cook top, produced by GM Holden, through to the funky yellow kitchen bench top and the orange glass light shades. The home has been well cared for throughout its lifetime allowing the next occupants to enjoy everything it has on offer. The layout allows for the whole family to come together but still have individual spaces.
The yard is fully fenced and would be suitable for anyone with pets and/or children - the shady tree in the front gives a bit of privacy from the street and makes for a great place to hang out. The location is top notch, a short drive to local shops (small and large, such as Coles etc) which include everything from dental and doctors to health and beauty. To top it off, you have a wide range of day cares and schools that are within a short drive.
In brief:
4 bedrooms, main with walk in robe and en suite
All other bedrooms with fans and wardrobes
Front and rear upper balconies, servicing all bedrooms
Main bathroom upstairs and downstairs
Formal entry, leading to internal stairs and dining room
Large kitchen, lots of bench and cupboard space, dishwasher
Huge family tiled living area, with a bar
Fully fenced yard, great for kids and/or pets
Short drive to shops and schools, close to everything else
Top notch street and suburb!
***BOOKING INSPECTIONS***
If you are on our website www.ipswichrealestate.com.au click the "BOOK INSPECTION" button.
If you are on any other property site you can start the process by sending us an email inquiry. Either way, you will be INSTANTLY informed of any updates, changes or cancellations for your property appointment.
***HOW TO APPLY***
When you book an inspection or send an enquiry, you will be emailed and SMS'd with details and links on how to apply. We recommend applying ASAP, you can always withdraw if you find another property or if this property isn't suitable.
PLEASE NOTE: You DO need to register. If no one registers for an inspection time, then that inspection may not proceed. If there are no times set for this property yet, YOU MUST STILL register and as soon as times are set you will be advised of the newly set inspection day and time.
Disclaimer: Whilst all care has been taken in preparation, no responsibility is accepted for the accuracy of the information contained herein. All information (including but not limited to the property area, floor size, price, address & general property description) within this advertisement is provided as a convenience to you, and has been provided to Ipswich Real Estate Pty Ltd by third parties. Interested persons are advised to make their own enquiries, seek legal advice and satisfy themselves in all respects.
Ipswich Real Estate Pty Ltd does not accept any liability (direct or indirect) for any injury, loss, claim, damage or any incidental or consequential damages, including but not limited to lost profits or savings, arising out of or in any way connected with the use of any information, or any error, omission or defect in the information, contained within this advertisement.



