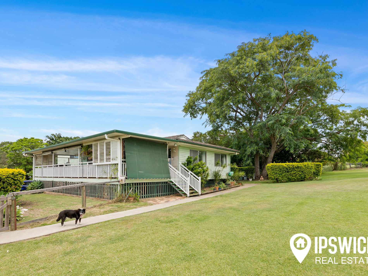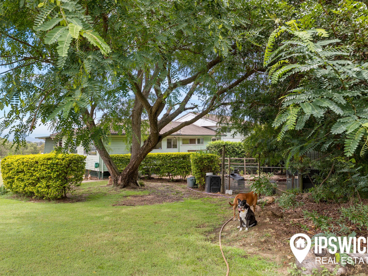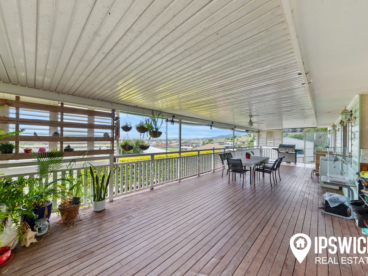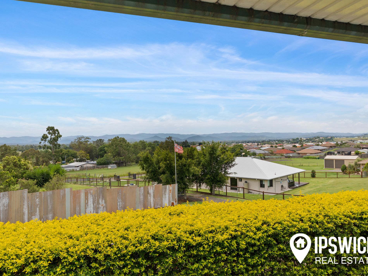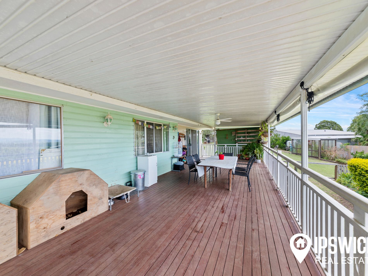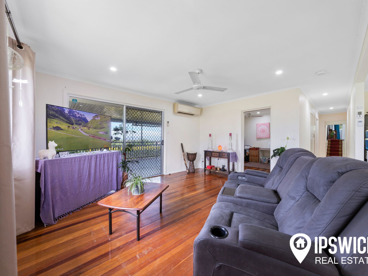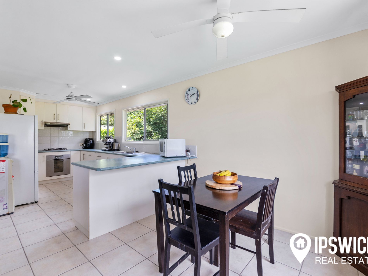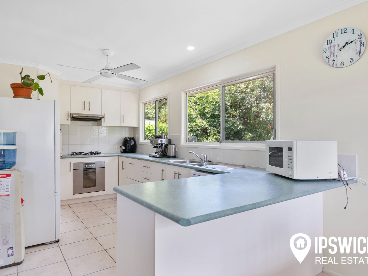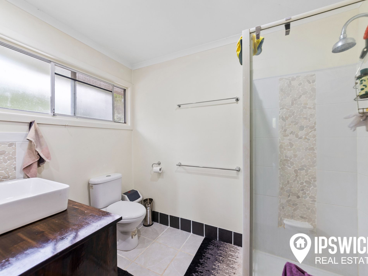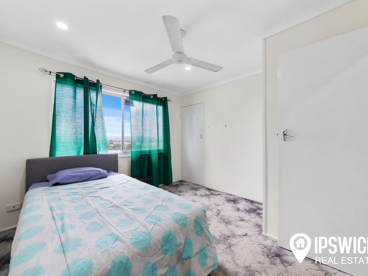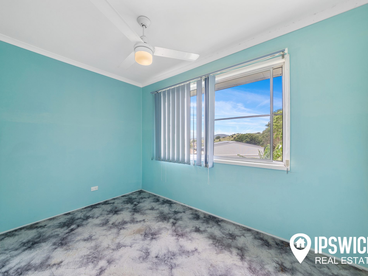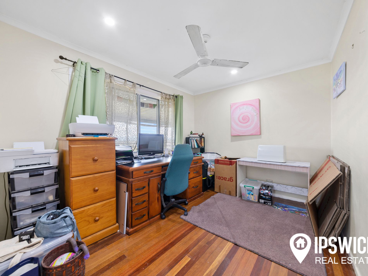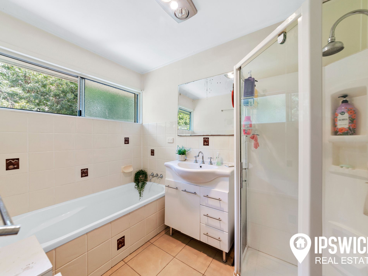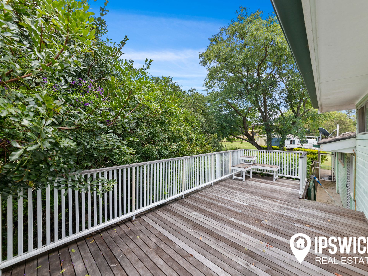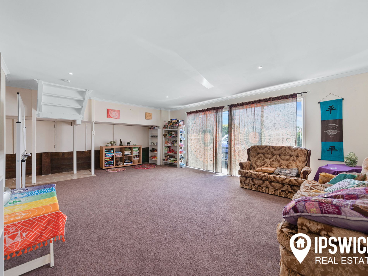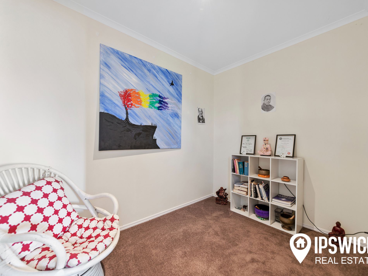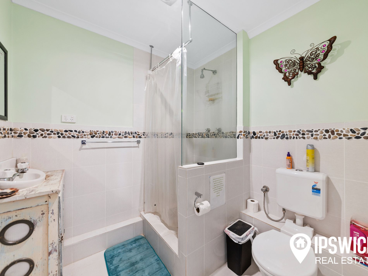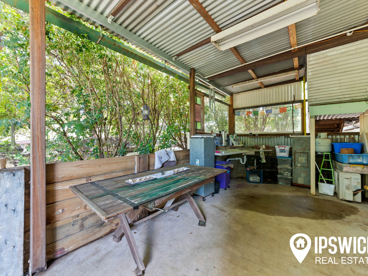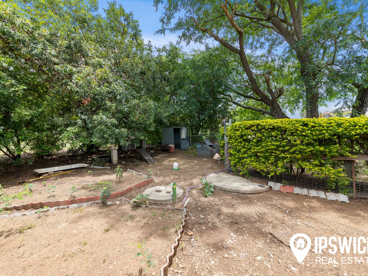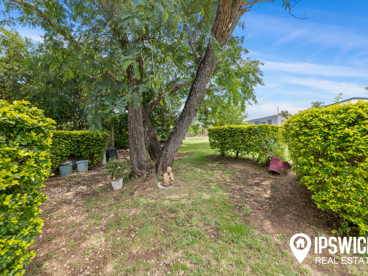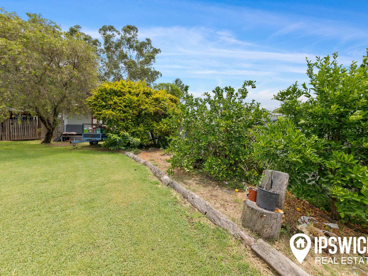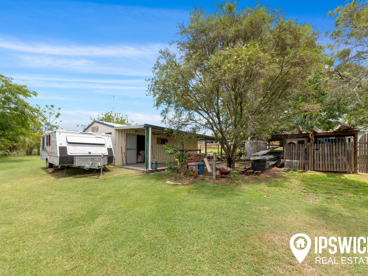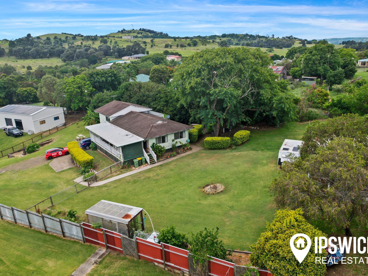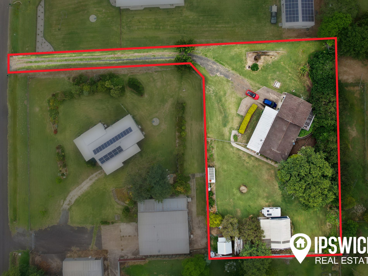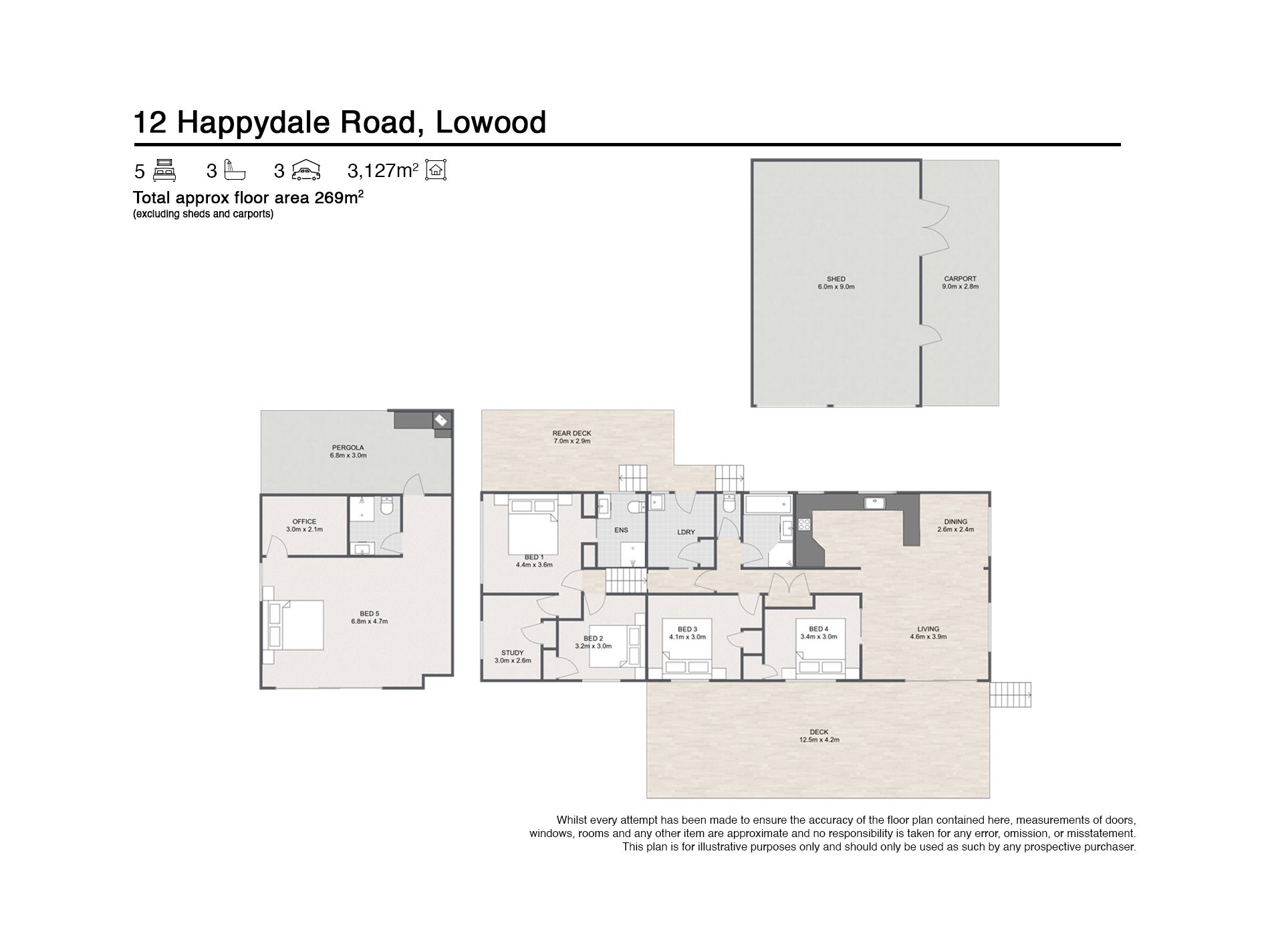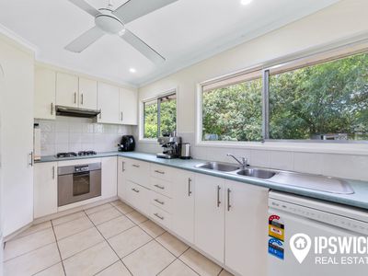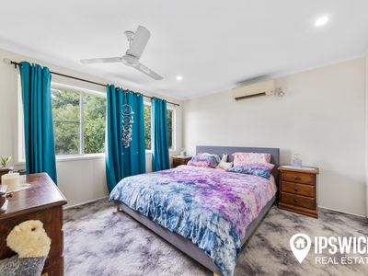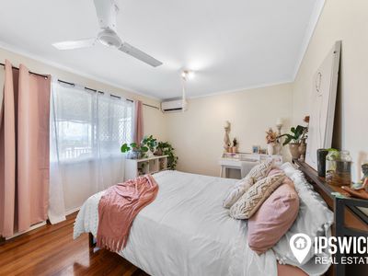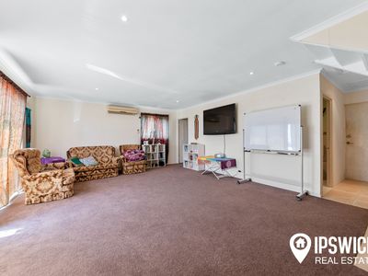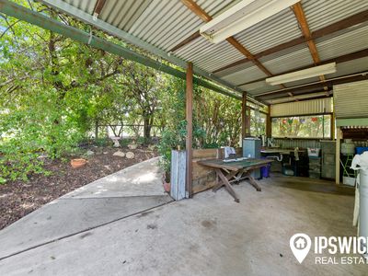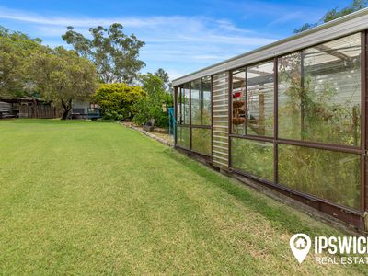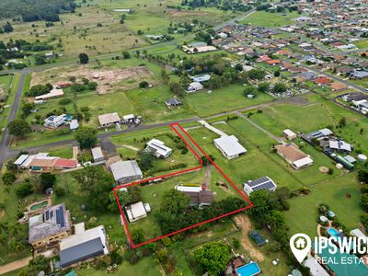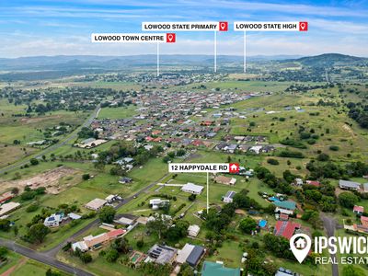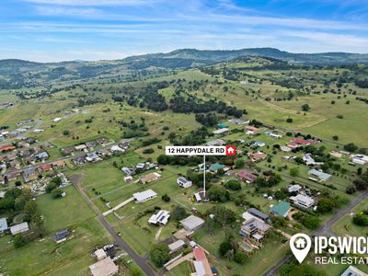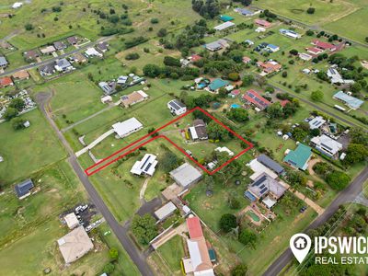This property has a HUGE amount of space, suitable for those larger families, people that want to work from home, tradies looking for a secure place for their equipment and vehicles and even just people with a lot of stuff! The downstairs room is just like a self-contained granny flat, which would be perfect for the in-laws, teenagers or the older kids returning home. This area would also be great for a home business to be run from, with room out the front for parking, and facilities such a kitchenette and bathroom. Extending the huge front deck out over this area would allow for covered carparking and would change the whole front aspect of the home, as well as improving the already impressive view over the valley!
As mentioned, the front deck would be a beautiful spot to entertain guests or just relax after a big day or week! Coming in off the front deck is the air-conditioned living and dining space that is ideally located just off from the kitchen and you've also got an air-conditioned bedroom. The air-conditioned master bedroom sits on the 3rd level of the home and is complete with en suite, there is also a large room that could be used as a walk-in robe, a nursery or even a study. A total of 4 bedrooms and 2 bathrooms are upstairs and so is the large internal laundry. A deck has been added on directly beside the master bedroom and the plans were to have French doors opening onto the deck.
Outside is a wonderland - this 3,127m2 block is topped off with a large chicken yard, a dozen healthy fruit tress including a triple apple and 5 other citrus trees - the glass green house for the vege-gargen will be included, so green thumbs at the ready! There is 4 water tanks with a watering system that is perfect for your lawns and crops and the property is connected to full pressure town water! There is a large double lock up 9mx6m shed with carport as well as some other outbuildings - perfect for storage, workshop, cars etc - just to top it off, the ride-on lawn mower & whipper snipper is included in the sale for yard maintenance.
With so much on offer, this is one you've just got to come and check out for yourself! A brief run down is:
5 bedrooms, 3 bathrooms, 3 car garaging + 2 open car spaces
Granny flat style work from home room downstairs
3,127m2 block, full pressure town water + 4 water tanks
4 air-conditioners over 3 levels of living
Polished timber floor boards
HUGE front deck with amazing views
Fully fenced with front gate, yard split into two for dogs
Chicken pen/yard space
Private driveway, great neighbours
Fruit trees, vege garden, glass green house
Ride on mower + whipper snipper included for the yard
Minutes to Lowood Primary & High School & Lowood CBD
13 minutes to Fernvale, 15 minutes to Plainland, 32 minutes to Ipswich
* Disclaimer: Whilst all care has been taken in preparation, no responsibility is accepted for the accuracy of the information contained herein. All information (including but not limited to the property area, floor size, price, address & general property description) within this advertisement is provided as a convenience to you, and has been provided to Ipswich Real Estate Pty Ltd by third parties. Interested persons are advised to make their own inquiries, seek legal advice and satisfy themselves in all respects.
Ipswich Real Estate Pty Ltd does not accept any liability (direct or indirect) for any injury, loss, claim, damage or any incidental or consequential damages, including but not limited to lost profits or savings, arising out of or in any way connected with the use of any information, or any error, omission or defect in the information, contained within this advertisement.

