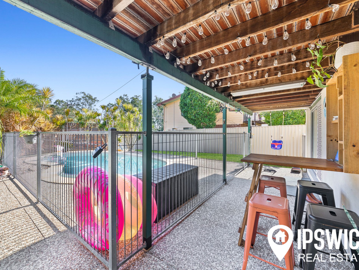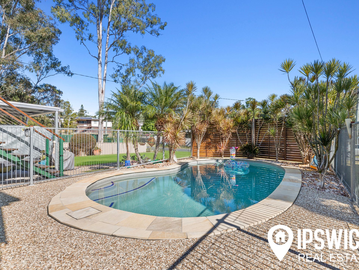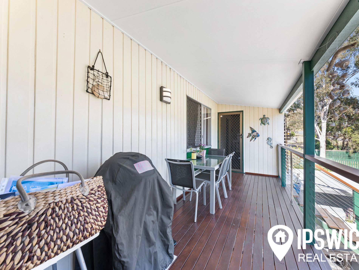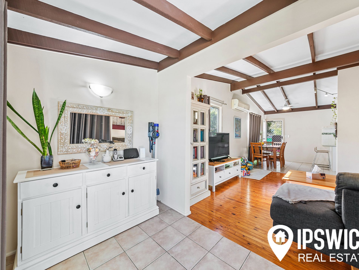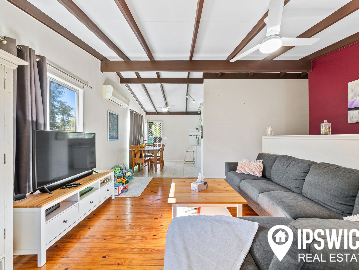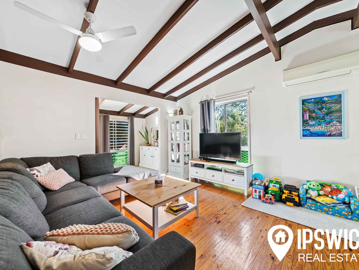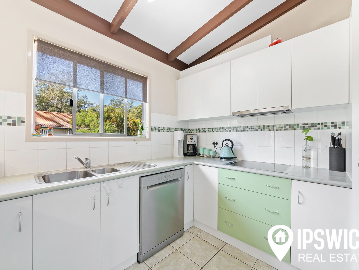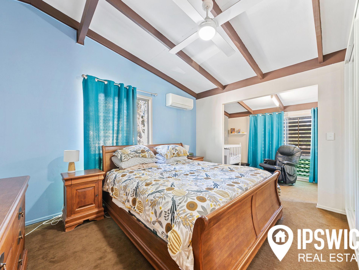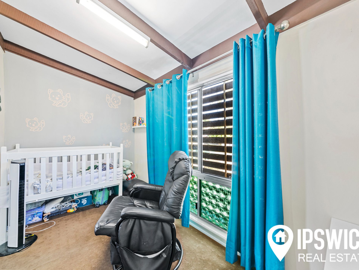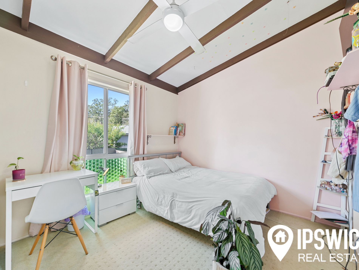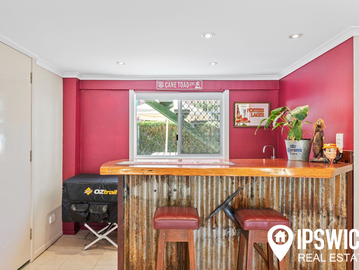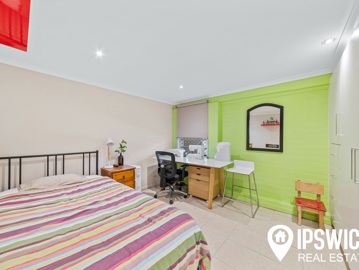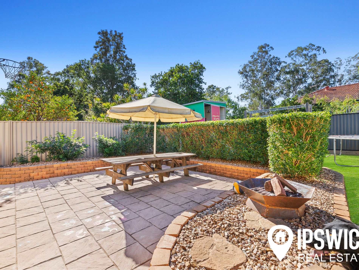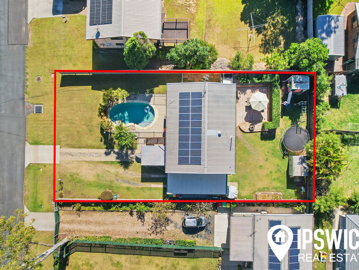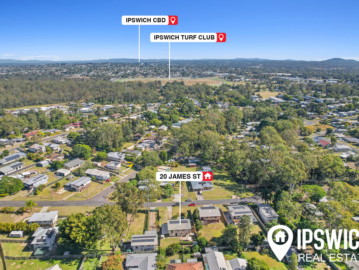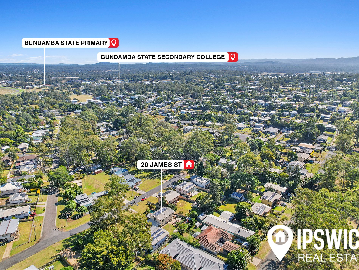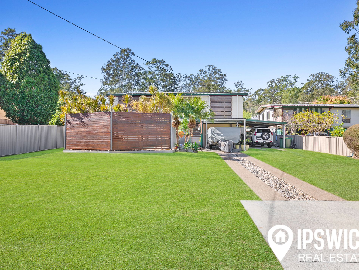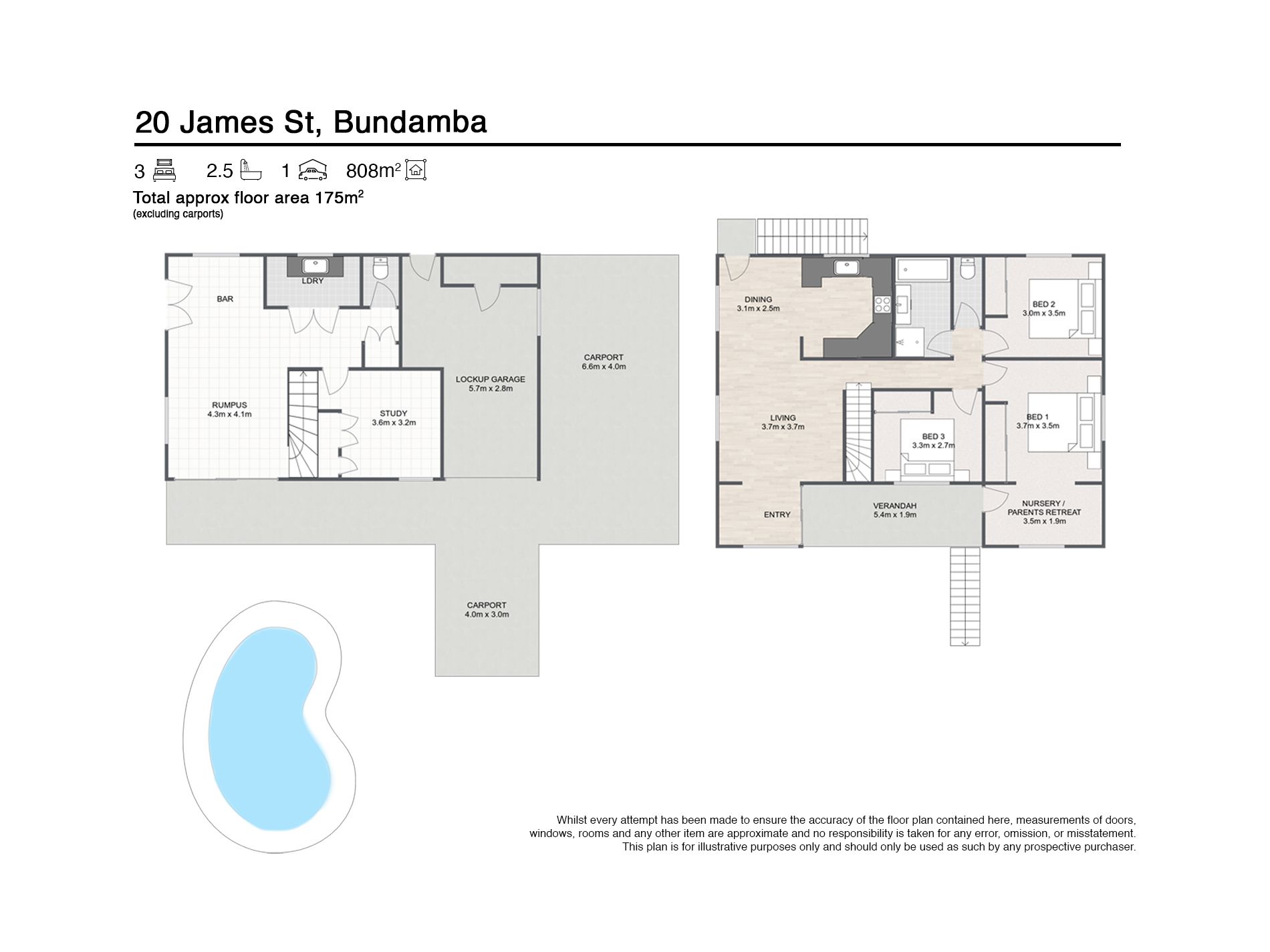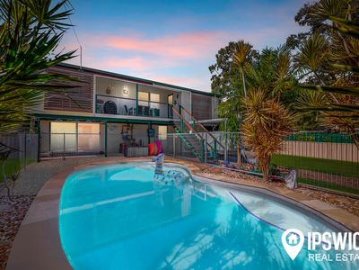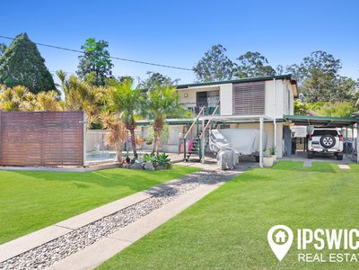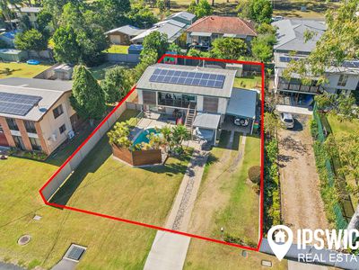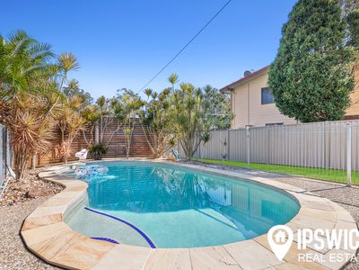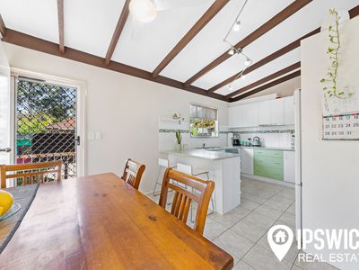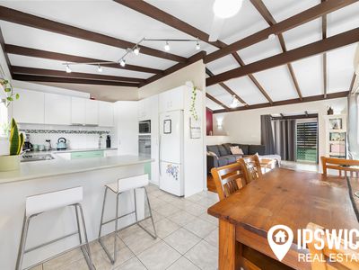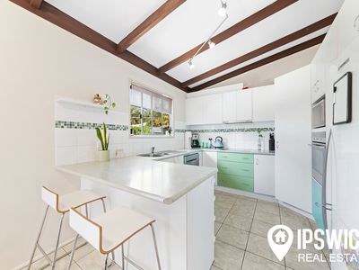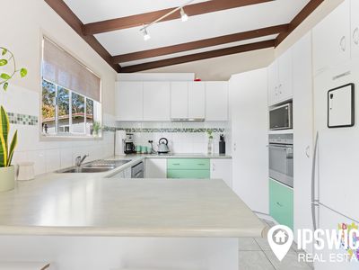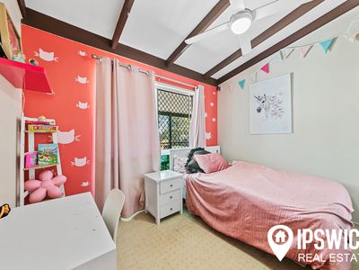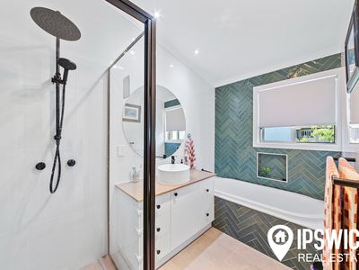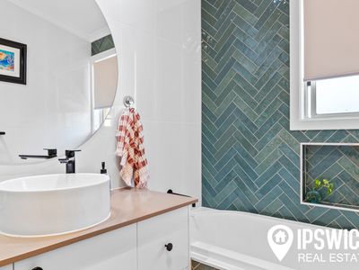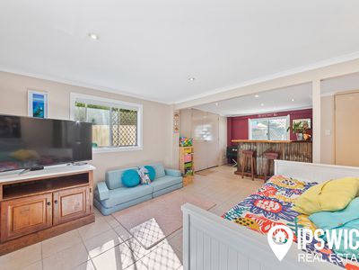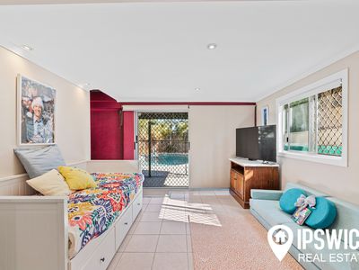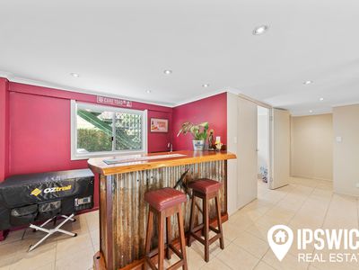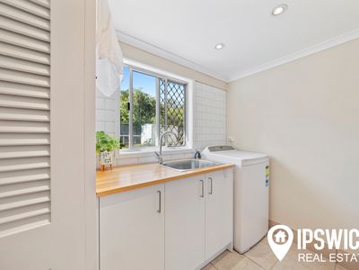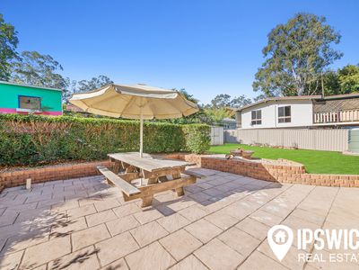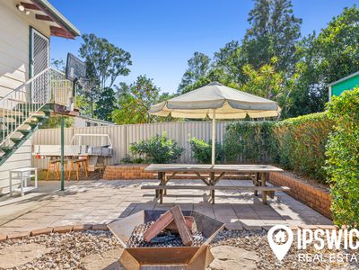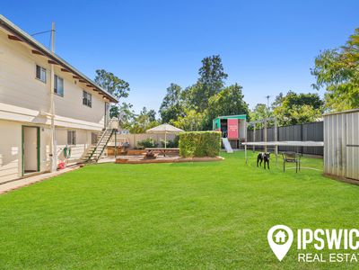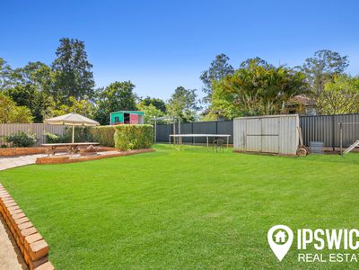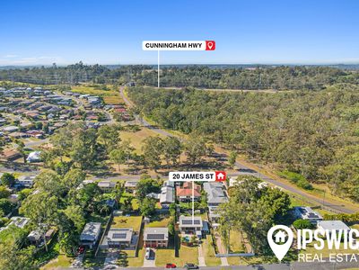** DONT MISS THE 3D TOUR & VIDEO WALK THRU **
** NOTHING TO DO - MOVE IN READY **
Packed with enough space for the growing family and loaded with extras such as the in-ground pool and bill-busting solar system, 20 James Street is an absolute pleasure to bring to market! Located on a quiet street and surrounded by other proudly presented properties, this would be the perfect place to raise a family or settled down and unwind.
Upon arrival you're greeted by the 7 metre in-ground salt water pool that will be the epicenter of entertainment this coming summer! Downstairs offers a rumpus room that is complete with bar area, a laundry space that can be hidden away, separate toilet with hand basin, a room big enough to put a bed or an office desk in and there is easy access into the back yard. The best part is that this area is adjoined to the top floor with an internal timber staircase.
The front balcony overlooks the pool and offers access into both the main living area of the home and into the study/nursery wing of the master bedroom. The mud room off the balcony offers a space to drop the bags and shoes and continue into the air-conditioned living/dining area. The kitchen overlooks the backyard, has plenty of cupboard space, including a pantry, and space for breakfast dining.
All 3 of the bedrooms have built in robes and ceiling fans and the master bedroom is complete with mirrored wardrobes, air conditioning and an extra bit of space that would be perfect for a nursery or home office. The bathroom has been recently renovated and looks stunning - the raked ceilings through-out is the finishing touch on the upstairs level.
The back yard has plenty of space for the kids and the pets, as you can see in the video! There is a paved area that would be great for entertaining and a garden shed for the mower and tools. The 6.6kW 20 panel solar system will help keep reduce the power bills and allow you to take full advantage of the air-conditioning and pool filtration. There is a single secure lock up garage under the house and two car ports that offer plenty of space for a camper, caravan, trailer or boat. The block is 809m2 in size and is dressed with colourbond fencing to the sides and rear.
In brief:
3 bedrooms upstairs with renovated bathroom
Air-conditioned living/dining area
Plenty of storage to the kitchen, dishwasher
Air-conditioning to the master bedroom + study/nursery
Internal timber stairs leading to lower level
Rumpus, bar, laundry, room for a bed/office desk downstairs
7m X 3.5m salt water in ground pool
809m2 block, colourbond fencing, flood free
Single garage plus 2 carports
Ipswich Council Rates Approx $450 p/qtr
Urban Utilities Water/Sewer Approx $232 (plus usage) p/qtr
Vacant possession on settlement
* Disclaimer: Whilst all care has been taken in preparation, no responsibility is accepted for the accuracy of the information contained herein. All information (including but not limited to the property area, floor size, price, address & general property description) within this advertisement is provided as a convenience to you, and has been provided to Ipswich Real Estate Pty Ltd by third parties. Interested persons are advised to make their own inquiries, seek legal advice and satisfy themselves in all respects.
Ipswich Real Estate Pty Ltd does not accept any liability (direct or indirect) for any injury, loss, claim, damage or any incidental or consequential damages, including but not limited to lost profits or savings, arising out of or in any way connected with the use of any information, or any error, omission or defect in the information, contained within this advertisement.




