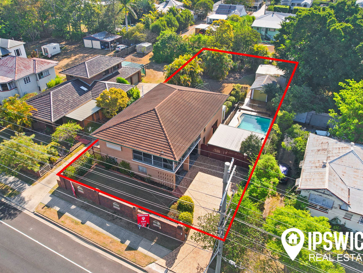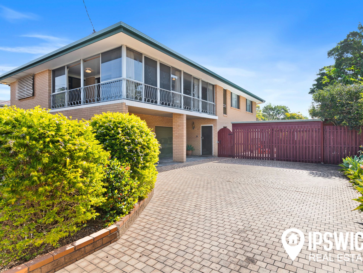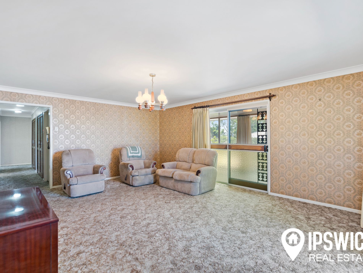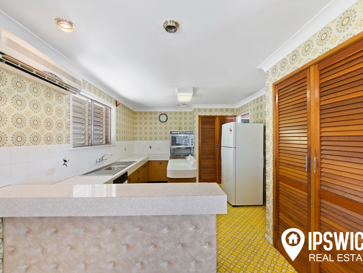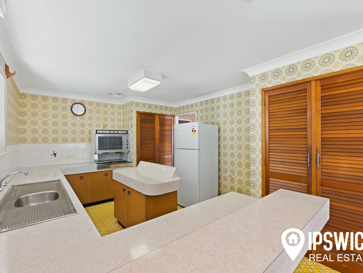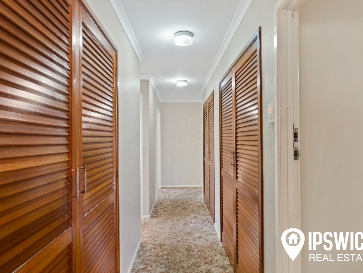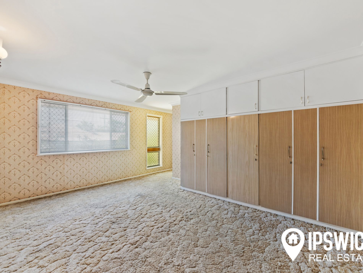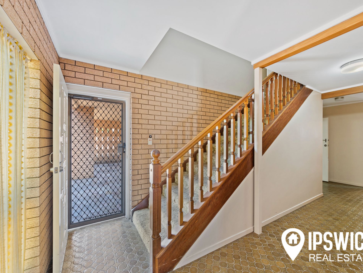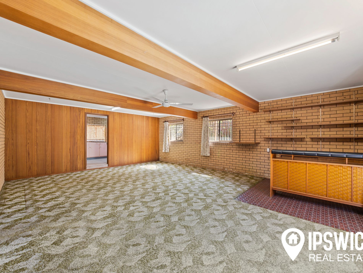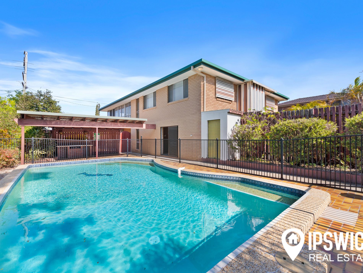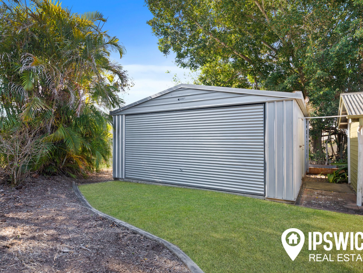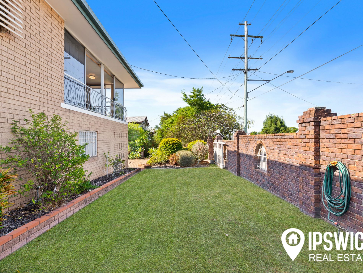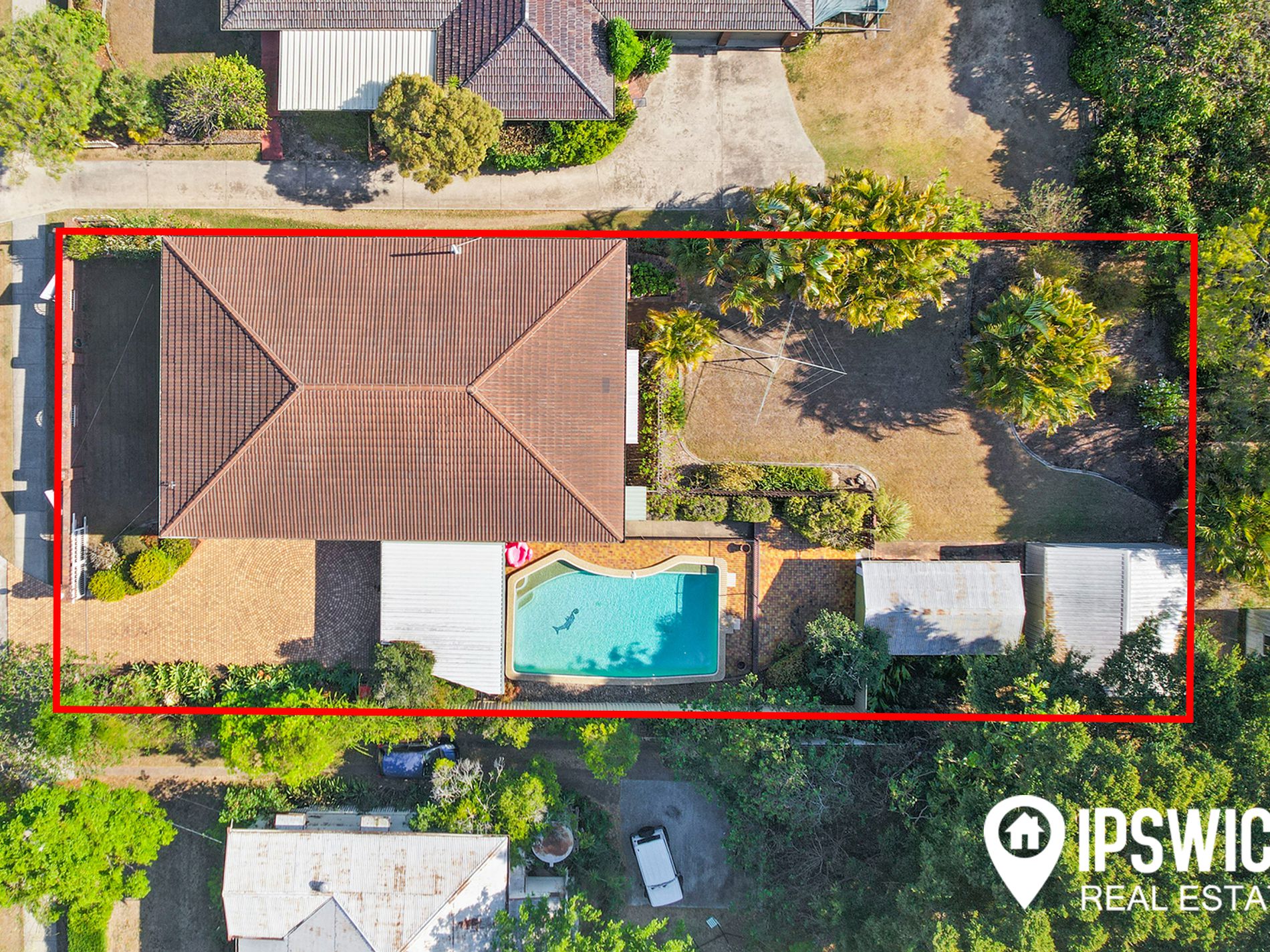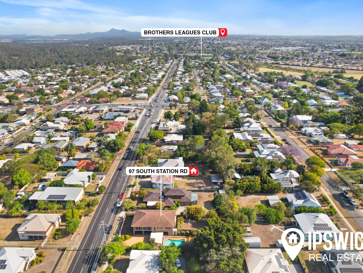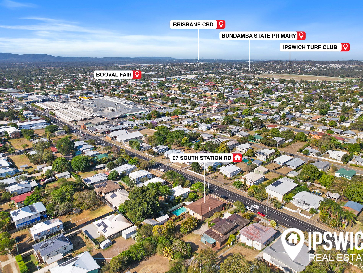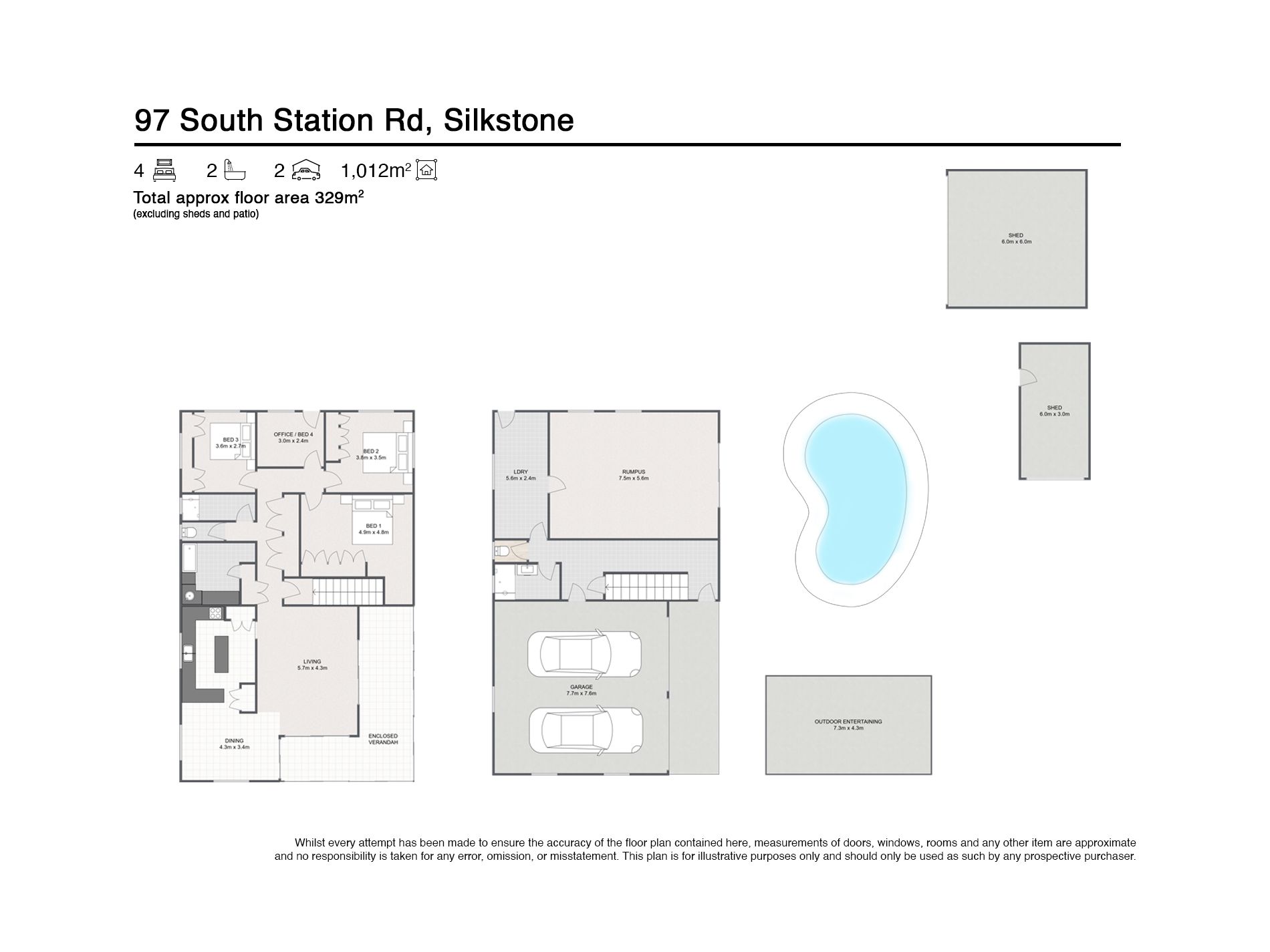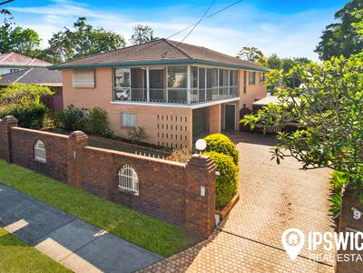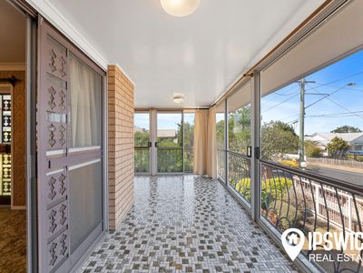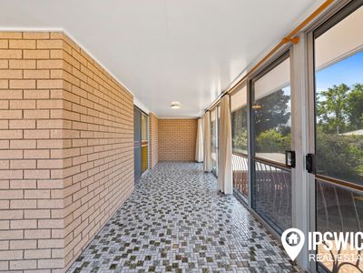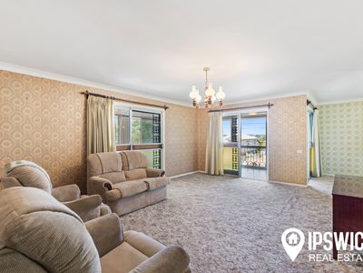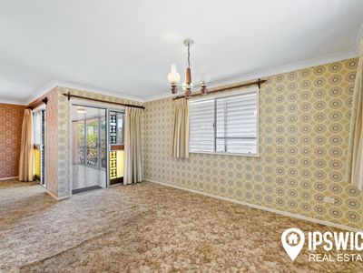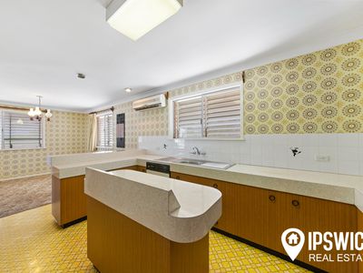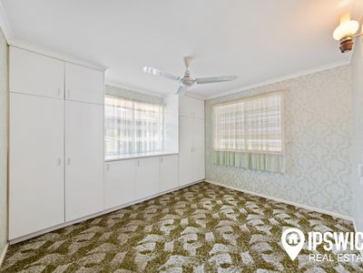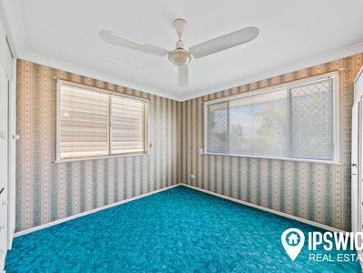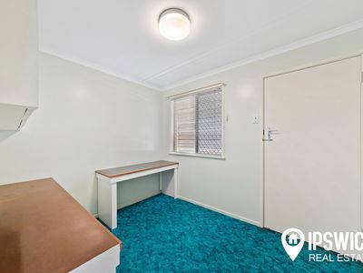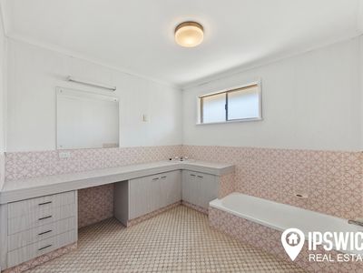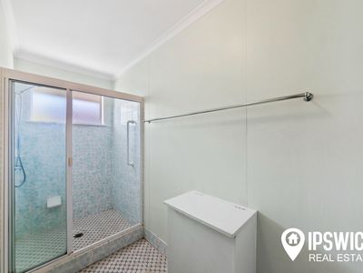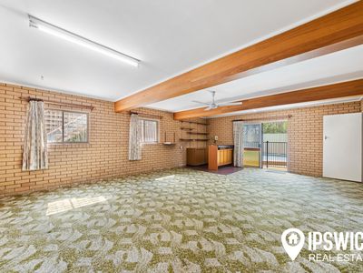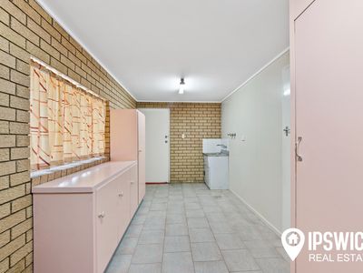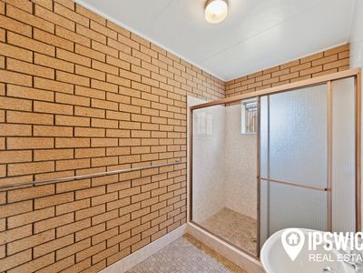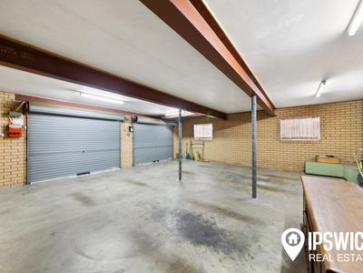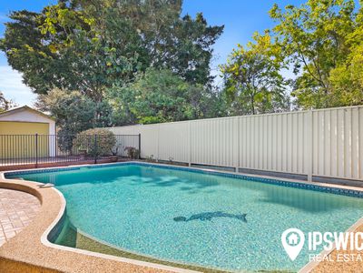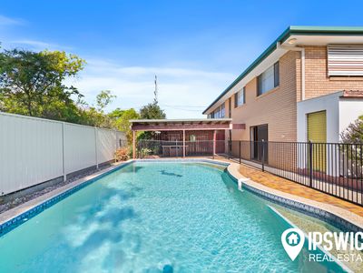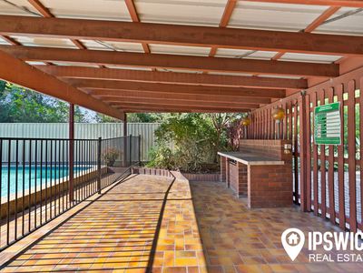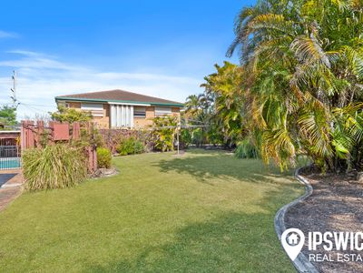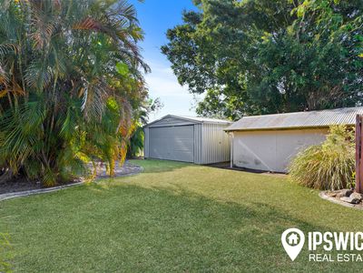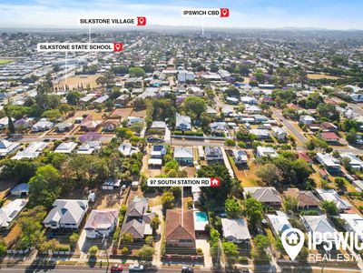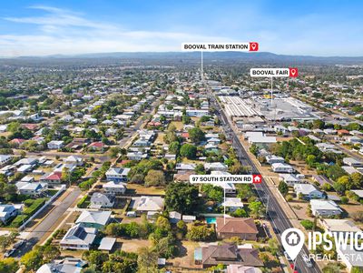Coming to the market for the very first time, 97 South Station Road is an impressive two-story brick residence offering the charm of yesteryear with its brightly coloured carpets and eye catching wallpaper! Situated on a quarter acre of prime Ipswich real estate and with a breathtaking in-ground concrete swimming pool, this spacious home is ready to house the next generation of families that will continue to love and care for it and enjoy everything it has to offer!
Entering through the front door on the bottom level, you're greeted with the large open foyer, internal stairs to the main level of the home and access into the downstairs rumpus/entertaining room. The double garage opens into the foyer as well, perfect for all weather access and the internal stairs allow for the whole family to be able to easily interact. This large downstairs area, as well as the current double garage, lends itself to be anything that you could want - from being kept as the games room and parking areas, to adding in extra bedrooms or a space for dual living. There is also a toilet and bathroom downstairs which would be great for guests or handy for any renovation ideas!
Upstairs and in the heart of the home are 4 great bedrooms, the master bedroom with an a multitude of room, two great sized bedrooms and an office/study that has access into the backyard as well. The main bathroom, toilet and shower room are huge spaces that could be reconfigured to use all that available footprint! Just like the rest of the house, the air-conditioned kitchen has plenty of space for the chef of the house and it opens out onto the dining area - there is a spacious lounge room and this whole area opens out onto the enclosed verandah, which is a beautiful and breezy space to relax!
Stepping outside, from either the upstairs study or the downstairs rumpus room, and you've got a huge backyard, two sheds and that stunning in-ground concrete pool! Be the envy of your friends and family this Summer with the ultimate in entertainment! The established gardens have an endless potential and currently offer a shady reserve for the backyard. Fully fenced, the property has a large brick front fence with sliding gate, giving you privacy and security all round!
Location is always important, especially when purchasing your next family home, and this position has it all! Easy access to the highways for those that need to commute, bus-stop within walking distance for those that like to leave the car at home, minutes from the popular Booval Fair Shopping Centre and an almost endless choice for private and public schools and day-cares. Silkstone is a renowned suburb of Ipswich and has always been a popular spot for families to reside!
In brief:
- 4 bedrooms, 2 bathrooms, 2 car garage
- Lounge, dining area off the kitchen
- Enclosed front verandah with sliding windows
- Upstairs bathroom, toilet and shower room
- Downstairs bathroom and toilet
- Large rumpus/games room downstairs with bar area
- Huge internal laundry, full height garage with 2 doors
- In-ground concrete swimming pool with BBQ area
- Two sheds (6x3m pool shed, 6x6m workshop shed)
- 1,012m2 block, fully fenced, brick front fence with gate
- Excellent location in Silkstone, nearby to everything
* Disclaimer: Whilst all care has been taken in preparation, no responsibility is accepted for the accuracy of the information contained herein. All information (including but not limited to the property area, floor size, price, address & general property description) within this advertisement is provided as a convenience to you, and has been provided to Ipswich Real Estate Pty Ltd by third parties. Interested persons are advised to make their own inquiries, seek legal advice and satisfy themselves in all respects.
Ipswich Real Estate Pty Ltd does not accept any liability (direct or indirect) for any injury, loss, claim, damage or any incidental or consequential damages, including but not limited to lost profits or savings, arising out of or in any way connected with the use of any information, or any error, omission or defect in the information, contained within this advertisement.


